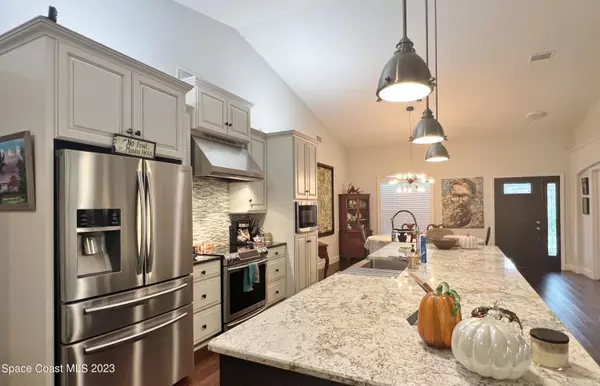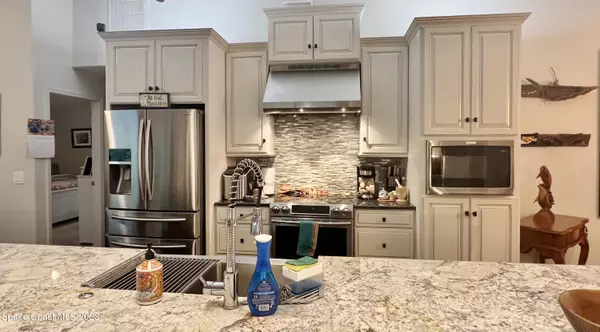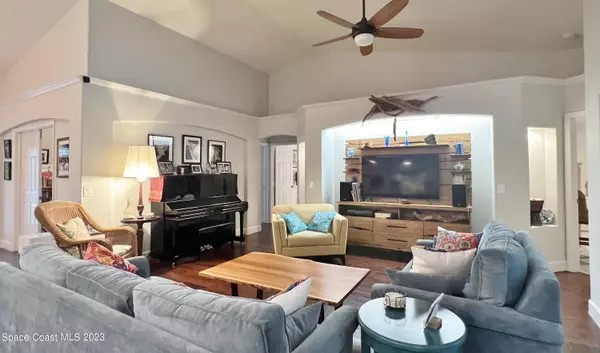$535,000
$563,500
5.1%For more information regarding the value of a property, please contact us for a free consultation.
4 Beds
2 Baths
2,084 SqFt
SOLD DATE : 11/13/2023
Key Details
Sold Price $535,000
Property Type Single Family Home
Sub Type Single Family Residence
Listing Status Sold
Purchase Type For Sale
Square Footage 2,084 sqft
Price per Sqft $256
Subdivision Sunset Lakes Phase 1-B
MLS Listing ID 976518
Sold Date 11/13/23
Bedrooms 4
Full Baths 2
HOA Fees $435
HOA Y/N Yes
Total Fin. Sqft 2084
Originating Board Space Coast MLS (Space Coast Association of REALTORS®)
Year Built 1997
Annual Tax Amount $633
Tax Year 2022
Lot Size 10,890 Sqft
Acres 0.25
Property Description
You'll fall in Love with this 4 bdrm, 2 bath home with a flex/office space in desirable Sunset Lakes community. Open concept with large kitchen island, the kitchen has granite counter tops, Thomasville soft close cabinets, with pull out cabinet drawers, Samsung oven/stove/refrigerator & DW, Electrolux microwave. Roof and AC only 3 years old, pool pump Sept 2023. Also, JELD-WEN impact resistant windows and front door. Beautiful Primary Suite with walk-in closets, double vanity sinks, walk-in shower, and garden tub. The newer pool is screened with covered lanai and the backyard is loaded with fruit trees, guava, plum, cherry, banana just to name a few.
Location
State FL
County Brevard
Area 250 - N Merritt Island
Direction North from 528 over barge canal on State Rd 3 (N. Courtenay Pkwy). West into gated Sunset Lakes Community. First Left on Sunward. Home is 3rd house on left.
Interior
Interior Features Breakfast Bar, Breakfast Nook, Ceiling Fan(s), Eat-in Kitchen, His and Hers Closets, Kitchen Island, Open Floorplan, Primary Bathroom - Tub with Shower, Primary Bathroom -Tub with Separate Shower, Split Bedrooms, Vaulted Ceiling(s), Walk-In Closet(s)
Heating Central
Cooling Central Air
Flooring Carpet, Tile, Wood
Appliance Convection Oven, Disposal, Dryer, Electric Range, Electric Water Heater, Ice Maker, Microwave, Refrigerator, Washer
Laundry Electric Dryer Hookup, Gas Dryer Hookup, Washer Hookup
Exterior
Exterior Feature ExteriorFeatures
Parking Features Attached, Garage Door Opener
Garage Spaces 2.0
Fence Fenced, Vinyl
Pool In Ground, Private, Screen Enclosure, Other
Utilities Available Cable Available, Electricity Connected
Amenities Available Basketball Court, Boat Dock, Jogging Path, Maintenance Grounds, Management - Off Site, Park, Tennis Court(s)
View Protected Preserve
Roof Type Shingle
Street Surface Asphalt
Porch Patio, Porch, Screened
Garage Yes
Building
Lot Description Few Trees
Faces West
Sewer Public Sewer
Water Public
Level or Stories One
New Construction No
Schools
Elementary Schools Carroll
High Schools Merritt Island
Others
Pets Allowed Yes
HOA Name Leland Mngt
Senior Community No
Tax ID 24-36-03-76-0000a.0-0003.00
Security Features Security Gate,Smoke Detector(s)
Acceptable Financing Cash, Conventional, FHA, VA Loan
Listing Terms Cash, Conventional, FHA, VA Loan
Special Listing Condition Standard
Read Less Info
Want to know what your home might be worth? Contact us for a FREE valuation!

Amerivest Pro-Team
yourhome@amerivest.realestateOur team is ready to help you sell your home for the highest possible price ASAP

Bought with Non-MLS or Out of Area








