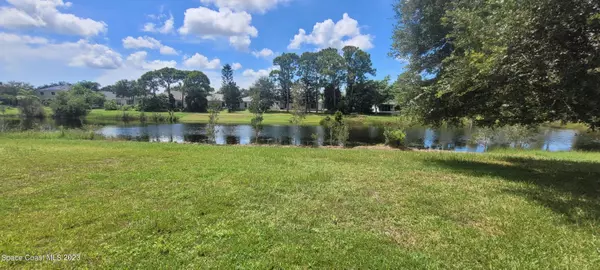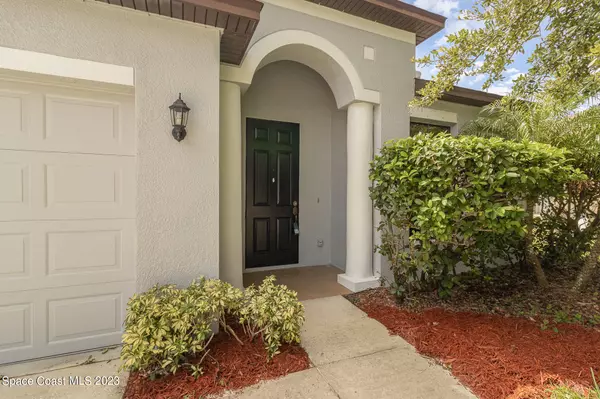$353,000
$379,000
6.9%For more information regarding the value of a property, please contact us for a free consultation.
3 Beds
2 Baths
1,706 SqFt
SOLD DATE : 11/07/2023
Key Details
Sold Price $353,000
Property Type Single Family Home
Sub Type Single Family Residence
Listing Status Sold
Purchase Type For Sale
Square Footage 1,706 sqft
Price per Sqft $206
Subdivision Eagle Lake N
MLS Listing ID 973015
Sold Date 11/07/23
Bedrooms 3
Full Baths 2
HOA Fees $15/ann
HOA Y/N Yes
Total Fin. Sqft 1706
Originating Board Space Coast MLS (Space Coast Association of REALTORS®)
Year Built 2006
Annual Tax Amount $3,773
Tax Year 2022
Lot Size 8,276 Sqft
Acres 0.19
Property Description
WELCOME HOME!!! Make your appointment today!!! Move in Ready!! 3 bedroom with flex space, office or could easily be a 4th bedroom!!Exterior and Interior Painted 2023!! Roof New 2022, AC New 2020, Hot Water Heater New 2021, Range/Oven New 2023, Dishwasher New 2023! The Black Quartz countertops are not only sophisticated, elegant and eye catching they are durable! 2 car garage and storm shutters for all windows and slider. The laundry room is under air! A one year Home Warranty is included in the purchase of this home. The backyard is huge with a beautiful peaceful view of the lake and a beautiful shade tree! Screened back patio which is positioned in a way to allow for privacy from the neighbors!
A peaceful neighborhood with sidewalks for the walking enthusiast. 5 miles to the Beach
Location
State FL
County Brevard
Area 330 - Melbourne - Central
Direction Babcock to east on Pirate Lane, then right on Millicent, follow south and curve around to the home it is located on the right
Interior
Interior Features Breakfast Bar, Ceiling Fan(s), Kitchen Island, Open Floorplan, Pantry, Primary Bathroom - Tub with Shower, Primary Bathroom -Tub with Separate Shower, Primary Downstairs, Split Bedrooms, Walk-In Closet(s)
Heating Central, Electric
Cooling Central Air, Electric
Flooring Carpet, Tile, Vinyl
Furnishings Unfurnished
Appliance Dishwasher, Disposal, Dryer, Electric Range, Electric Water Heater, Microwave, Refrigerator, Washer
Exterior
Exterior Feature Storm Shutters
Parking Features Attached, Garage Door Opener
Garage Spaces 2.0
Pool None
Amenities Available Management - Off Site
Waterfront Description Lake Front
View Lake, Pond, Water
Roof Type Shingle
Street Surface Asphalt
Porch Patio, Porch, Screened
Garage Yes
Building
Lot Description Dead End Street, Sprinklers In Front, Sprinklers In Rear
Faces North
Sewer Public Sewer
Water Public, Well
Level or Stories One
New Construction No
Schools
Elementary Schools University Park
High Schools Palm Bay
Others
Pets Allowed Yes
HOA Name Towers Group Brenda Stewart
Senior Community No
Tax ID 28-37-15-83-00000.0-0042.00
Security Features Smoke Detector(s)
Acceptable Financing Cash, Conventional, FHA, VA Loan
Listing Terms Cash, Conventional, FHA, VA Loan
Special Listing Condition Standard
Read Less Info
Want to know what your home might be worth? Contact us for a FREE valuation!

Amerivest Pro-Team
yourhome@amerivest.realestateOur team is ready to help you sell your home for the highest possible price ASAP

Bought with Non-MLS or Out of Area








