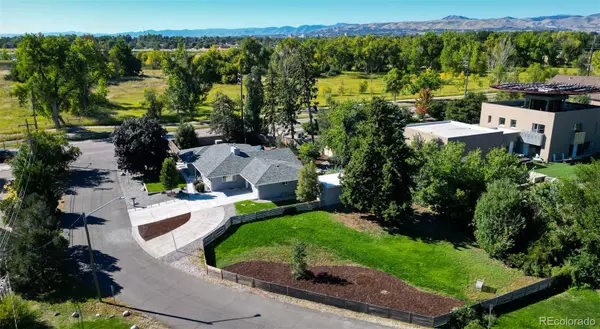$1,045,000
$950,000
10.0%For more information regarding the value of a property, please contact us for a free consultation.
5 Beds
3 Baths
4,027 SqFt
SOLD DATE : 11/01/2023
Key Details
Sold Price $1,045,000
Property Type Single Family Home
Sub Type Single Family Residence
Listing Status Sold
Purchase Type For Sale
Square Footage 4,027 sqft
Price per Sqft $259
Subdivision Crown Hill – Practically Paramount Heights
MLS Listing ID 3448534
Sold Date 11/01/23
Bedrooms 5
Full Baths 1
Three Quarter Bath 2
HOA Y/N No
Originating Board recolorado
Year Built 1954
Annual Tax Amount $3,934
Tax Year 2022
Lot Size 0.450 Acres
Acres 0.45
Property Description
Mid-century fabulousness in this extremely well-appointed and thoughtfully-updated grand-scale ranch. Its directly across the street from Jefferson County Open Space’s 242-acre Crown Hill Park, making outdoor adventure, fitness pursuits, hiking, dog-walking, biking, skateboarding, rollerblading, horseback riding, fishing, bird watching, people watching and many more activities literally a stone’s throw away, even for a person with a weak arm! Take note of the room sizes! The living room, kitchen & primary bathroom are about triple the size of most homes of the era and the dining room & bedrooms are about double the size of most. House-hackers check this: About 2/3 of the basement is set-up as a Mother In-Law Apartment with an exterior entrance, complete with a kitchen four-piece bath, two bedrooms, grand-sized living spaces and nice ceiling height. Just think of how much of your mortgage payment could be covered by the income from this! The outdoor living spaces don’t suck! Its nearly a half-acre lot and its relatively low-maintenance. There are many play-spaces and nice areas to relax including a sweet hot tub, an outdoor kitchen, great seating areas and a bountiful garden. With no exaggeration, you could host a wedding or garden party here for hundreds of people. There is practically enough space for a soccer field in the side yard (pentagon-ish shaped fenced-in area north of the driveway/garage/She-Shed/Studio-Shed) – or – it might be a prime location for an ADU and/or camper/toy parking.
Location
State CO
County Jefferson
Rooms
Basement Exterior Entry, Finished, Full, Sump Pump
Main Level Bedrooms 3
Interior
Heating Forced Air
Cooling Evaporative Cooling
Flooring Carpet, Tile, Wood
Fireplaces Number 2
Fireplaces Type Basement, Family Room, Living Room
Fireplace Y
Appliance Dishwasher, Disposal, Gas Water Heater, Microwave, Range, Refrigerator
Exterior
Exterior Feature Dog Run, Fire Pit, Garden, Gas Grill, Private Yard, Spa/Hot Tub
Garage Circular Driveway, Finished, Heated Garage, Oversized
Garage Spaces 2.0
Fence Fenced Pasture, Partial
Utilities Available Electricity Connected, Natural Gas Connected, Phone Available
View Meadow
Roof Type Composition
Parking Type Circular Driveway, Finished, Heated Garage, Oversized
Total Parking Spaces 6
Garage Yes
Building
Lot Description Borders Public Land, Irrigated, Landscaped, Near Public Transit, Open Space
Story One
Sewer Public Sewer
Water Public
Level or Stories One
Structure Type Brick
Schools
Elementary Schools Stevens
Middle Schools Everitt
High Schools Wheat Ridge
School District Jefferson County R-1
Others
Senior Community No
Ownership Individual
Acceptable Financing Cash, Conventional, FHA, VA Loan
Listing Terms Cash, Conventional, FHA, VA Loan
Special Listing Condition None
Read Less Info
Want to know what your home might be worth? Contact us for a FREE valuation!

Amerivest Pro-Team
yourhome@amerivest.realestateOur team is ready to help you sell your home for the highest possible price ASAP

© 2024 METROLIST, INC., DBA RECOLORADO® – All Rights Reserved
6455 S. Yosemite St., Suite 500 Greenwood Village, CO 80111 USA
Bought with Compass - Denver
Get More Information

Real Estate Company







