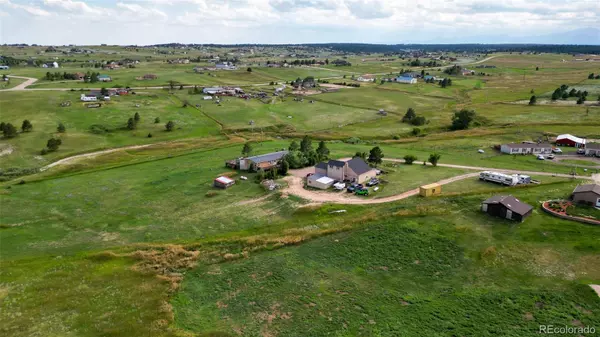$530,000
$550,000
3.6%For more information regarding the value of a property, please contact us for a free consultation.
4 Beds
3 Baths
2,796 SqFt
SOLD DATE : 10/31/2023
Key Details
Sold Price $530,000
Property Type Single Family Home
Sub Type Single Family Residence
Listing Status Sold
Purchase Type For Sale
Square Footage 2,796 sqft
Price per Sqft $189
Subdivision Forest Green
MLS Listing ID 6298957
Sold Date 10/31/23
Style Modular
Bedrooms 4
Full Baths 3
HOA Y/N No
Originating Board recolorado
Year Built 1983
Annual Tax Amount $1,262
Tax Year 2022
Lot Size 5.140 Acres
Acres 5.14
Property Description
Welcome Home!! Experience the embrace of tranquility as you step into your new abode, surrounded by sweeping 360-degree vistas that encompass the majestic Pikes Peak. Nestled close to the highly coveted Black Forest area, this residence offers the luxury of a private gated entrance. A paradise for equestrian enthusiasts and those with a penchant for recreational vehicles, the property beckons you to bring your horses, toys, and RV to fully embrace its offerings. With 4 bedrooms and 3 bathrooms, this home sits on over 5 acres of land. It has undergone numerous updates that enhance its appeal. Recent improvements include fresh carpeting and interior paint, while a new pressure tank was installed for the well system in June 2021. The kitchen comes equipped with all necessary appliances, and a washer/dryer set is also included for your convenience. Inside, the warmth of two wood-burning stoves adds to the cozy ambiance. The fully finished basement expands the living space and accommodates 2 additional bedrooms along with a generously sized family room. A remarkable highlight of this property is the oversized 6-car heated garage. Recently adorned with a fresh coat of exterior paint, it also features three 240-volt outlets to accommodate various needs. A shed with a carport, a greenhouse, and a firepit offer a range of outdoor possibilities. The presence of a chicken coop adds a touch of rural charm to the environment. Whether you're envisioning a serene retreat or a hub for outdoor activities, the opportunities are limitless within these grounds. Tractor included with mower and snow blower. Welcome to a life where nature's beauty and modern comfort harmoniously converge. Seller may be willing to provide the Buyer with a concession to be used towards a rate buydown.
Location
State CO
County El Paso
Zoning RR-5
Rooms
Basement Full
Main Level Bedrooms 2
Interior
Interior Features Ceiling Fan(s), Smoke Free
Heating Forced Air
Cooling Evaporative Cooling
Flooring Carpet, Tile
Fireplaces Number 2
Fireplaces Type Basement, Living Room
Fireplace Y
Appliance Dishwasher, Disposal, Dryer, Freezer, Gas Water Heater, Range, Range Hood, Refrigerator, Washer
Exterior
Exterior Feature Garden, Private Yard
Garage Driveway-Gravel, Exterior Access Door, Heated Garage, Oversized, Oversized Door, RV Garage
Garage Spaces 6.0
Fence Full
Utilities Available Electricity Connected, Internet Access (Wired), Phone Available
Roof Type Composition
Parking Type Driveway-Gravel, Exterior Access Door, Heated Garage, Oversized, Oversized Door, RV Garage
Total Parking Spaces 6
Garage No
Building
Lot Description Cul-De-Sac, Landscaped, Level
Story One
Foundation Concrete Perimeter
Sewer Septic Tank
Water Well
Level or Stories One
Structure Type Frame, Stucco
Schools
Elementary Schools Bennett Ranch
Middle Schools Falcon
High Schools Falcon
School District District 49
Others
Senior Community No
Ownership Individual
Acceptable Financing Cash, Conventional, FHA, VA Loan
Listing Terms Cash, Conventional, FHA, VA Loan
Special Listing Condition None
Read Less Info
Want to know what your home might be worth? Contact us for a FREE valuation!

Amerivest Pro-Team
yourhome@amerivest.realestateOur team is ready to help you sell your home for the highest possible price ASAP

© 2024 METROLIST, INC., DBA RECOLORADO® – All Rights Reserved
6455 S. Yosemite St., Suite 500 Greenwood Village, CO 80111 USA
Bought with The Cutting Edge
Get More Information

Real Estate Company







