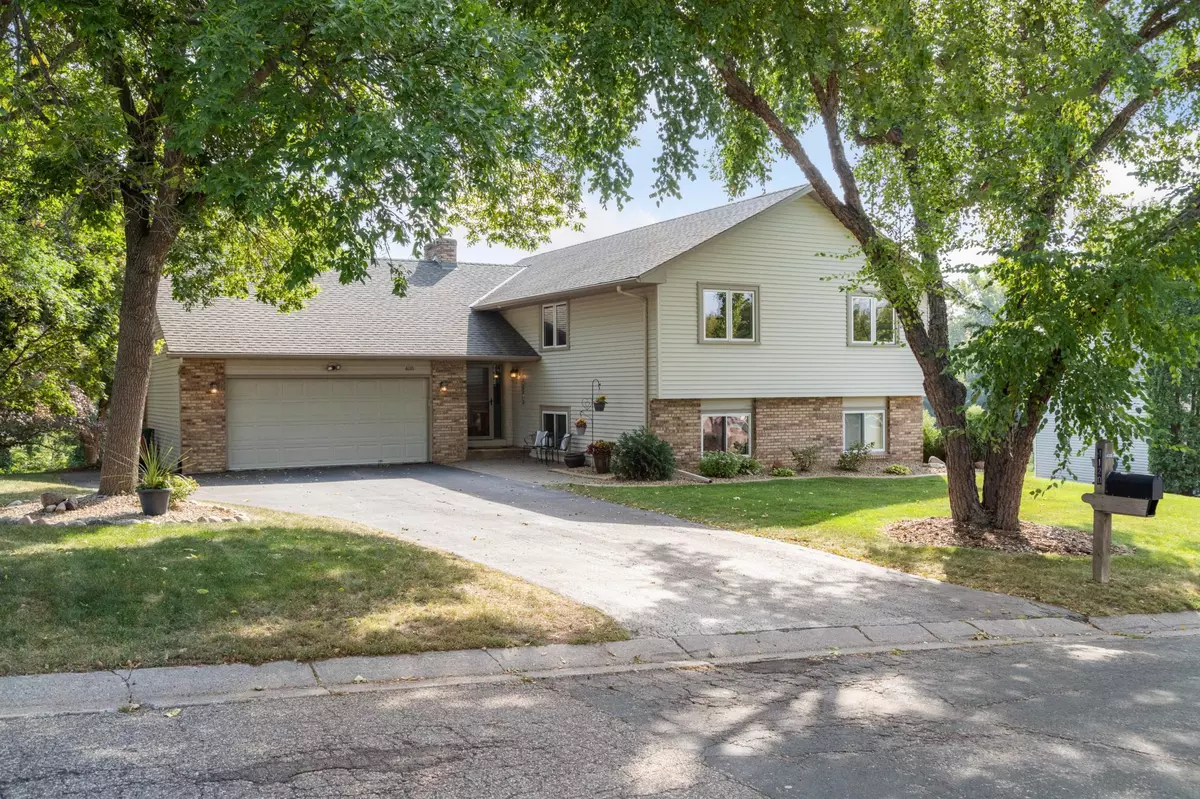$524,000
$530,000
1.1%For more information regarding the value of a property, please contact us for a free consultation.
5 Beds
3 Baths
2,576 SqFt
SOLD DATE : 10/31/2023
Key Details
Sold Price $524,000
Property Type Single Family Home
Sub Type Single Family Residence
Listing Status Sold
Purchase Type For Sale
Square Footage 2,576 sqft
Price per Sqft $203
Subdivision Mission Hills Park 8Th Add
MLS Listing ID 6432373
Sold Date 10/31/23
Bedrooms 5
Full Baths 1
Three Quarter Bath 2
Year Built 1984
Annual Tax Amount $4,752
Tax Year 2023
Contingent None
Lot Size 0.500 Acres
Acres 0.5
Lot Dimensions 220x117x220x80
Property Description
Beautiful Plymouth home with great updates and additions. This open concept 5bd/3ba home sits on beautiful .5 acre lot. The main floor has a modern layout with a gourmet kitchen with gas stove, stainless appliances and eat-in island. There is a nice dining space and a sitting room. The vaulted family room has a lovely fireplace and wall of windows that look out on the backyard. The large owner's suite has an owner's bath and walk-in closet. Two additional bedrooms round out the main floor. The finished walk-out basement includes an amusement room, the fourth and the fifth bedroom. Perfect for home office work. This home sits on a stunning lot with mature trees, beautiful landscaping, plenty of room to play in a lovely private setting. Be sure to check out the amazing garage space with over 800 sq ft of heated garage and workshop space. Don't Miss.
Location
State MN
County Hennepin
Zoning Residential-Single Family
Rooms
Basement Block, Daylight/Lookout Windows, Egress Window(s), Finished, Full, Walkout
Dining Room Breakfast Bar, Breakfast Area, Eat In Kitchen, Kitchen/Dining Room
Interior
Heating Forced Air
Cooling Central Air
Fireplaces Number 2
Fireplaces Type Two Sided, Brick, Gas, Insert
Fireplace Yes
Appliance Dishwasher, Disposal, Dryer, Gas Water Heater, Microwave, Range, Refrigerator, Stainless Steel Appliances, Washer, Water Softener Owned
Exterior
Garage Attached Garage, Asphalt, Heated Garage, Insulated Garage, Tandem
Garage Spaces 4.0
Fence None
Pool None
Roof Type Age 8 Years or Less
Parking Type Attached Garage, Asphalt, Heated Garage, Insulated Garage, Tandem
Building
Lot Description Public Transit (w/in 6 blks), Tree Coverage - Medium
Story Split Entry (Bi-Level)
Foundation 1248
Sewer City Sewer/Connected
Water City Water/Connected
Level or Stories Split Entry (Bi-Level)
Structure Type Aluminum Siding,Brick/Stone
New Construction false
Schools
School District Robbinsdale
Read Less Info
Want to know what your home might be worth? Contact us for a FREE valuation!

Amerivest Pro-Team
yourhome@amerivest.realestateOur team is ready to help you sell your home for the highest possible price ASAP
Get More Information

Real Estate Company







