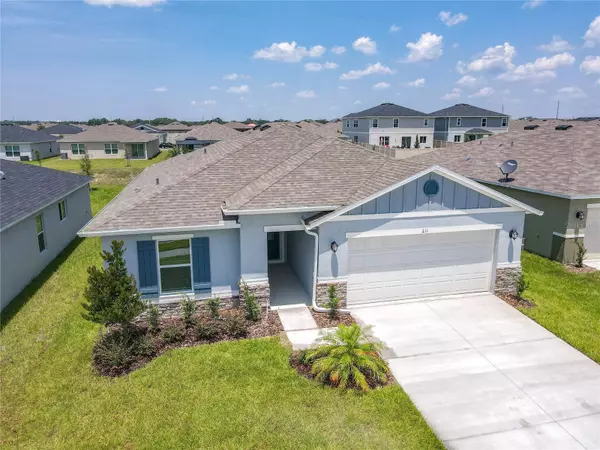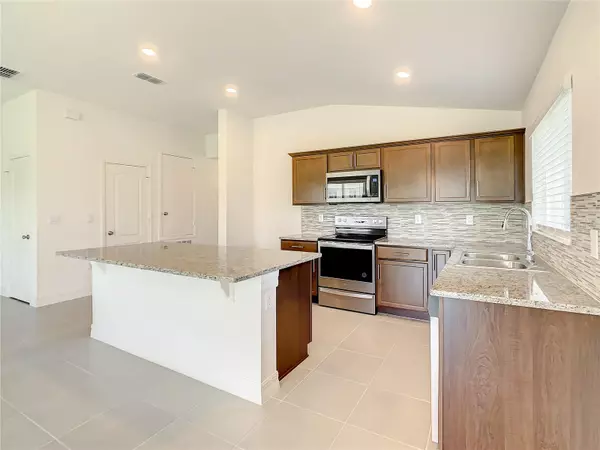$340,000
$362,399
6.2%For more information regarding the value of a property, please contact us for a free consultation.
4 Beds
2 Baths
1,707 SqFt
SOLD DATE : 10/27/2023
Key Details
Sold Price $340,000
Property Type Single Family Home
Sub Type Single Family Residence
Listing Status Sold
Purchase Type For Sale
Square Footage 1,707 sqft
Price per Sqft $199
Subdivision Summerlin Groves Phase 1
MLS Listing ID O6073031
Sold Date 10/27/23
Bedrooms 4
Full Baths 2
HOA Fees $75/mo
HOA Y/N Yes
Originating Board Stellar MLS
Year Built 2022
Annual Tax Amount $1,114
Lot Size 6,098 Sqft
Acres 0.14
Property Description
This charming home is sure to impress with features such as 30-yr. roofing shingles, stone exterior, upgraded granite countertops, and a covered patio perfect for entertaining family and friends. Near the front of the home, there are three secondary bedrooms with sizeable closets, a dedicated laundry room, and a second bath. The entry way opens to the kitchen overlooking a spacious great room with volume ceilings. The kitchen showcases 30-in. upper cabinets in a beautiful pecan color, an island, a Moen® faucet, a Kohler® sink, and stainless-steel Whirlpool® appliances. Adjacent to the great room, the primary bedroom boasts an adjoining primary bath which contains a spacious walk-in closet, an extended dual-sink vanity, a garden tub, and shower with tile surround.
Location
State FL
County Polk
Community Summerlin Groves Phase 1
Rooms
Other Rooms Great Room
Interior
Interior Features Stone Counters, Thermostat, Tray Ceiling(s), Vaulted Ceiling(s), Walk-In Closet(s)
Heating Central
Cooling Central Air
Flooring Carpet, Tile
Furnishings Unfurnished
Fireplace false
Appliance Dishwasher, Disposal, Range, Range Hood
Laundry Laundry Room
Exterior
Exterior Feature Sidewalk, Sliding Doors
Garage Spaces 2.0
Utilities Available BB/HS Internet Available, Cable Available
Roof Type Shingle
Porch Covered, Patio
Attached Garage true
Garage true
Private Pool No
Building
Entry Level One
Foundation Slab
Lot Size Range 0 to less than 1/4
Builder Name KB Home
Sewer Public Sewer
Water Public
Architectural Style Ranch
Structure Type Block, Stucco
New Construction true
Others
Pets Allowed Yes
Senior Community No
Ownership Fee Simple
Monthly Total Fees $75
Acceptable Financing Cash, Conventional, FHA, VA Loan
Membership Fee Required Required
Listing Terms Cash, Conventional, FHA, VA Loan
Special Listing Condition None
Read Less Info
Want to know what your home might be worth? Contact us for a FREE valuation!

Amerivest Pro-Team
yourhome@amerivest.realestateOur team is ready to help you sell your home for the highest possible price ASAP

© 2025 My Florida Regional MLS DBA Stellar MLS. All Rights Reserved.
Bought with AMERIVEST REALTY








