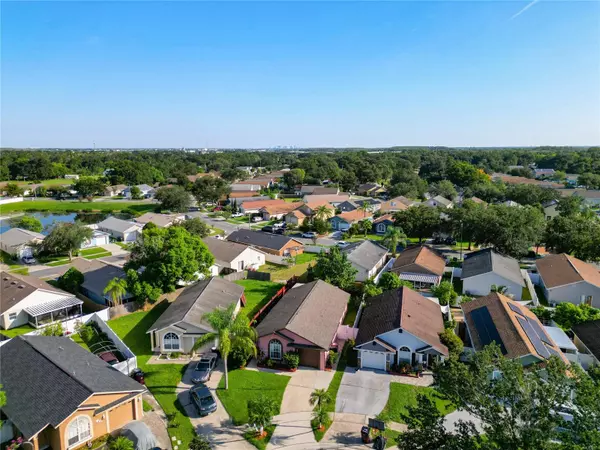$335,000
$330,000
1.5%For more information regarding the value of a property, please contact us for a free consultation.
3 Beds
2 Baths
1,330 SqFt
SOLD DATE : 10/27/2023
Key Details
Sold Price $335,000
Property Type Single Family Home
Sub Type Single Family Residence
Listing Status Sold
Purchase Type For Sale
Square Footage 1,330 sqft
Price per Sqft $251
Subdivision Meadows At Boggy Creek
MLS Listing ID O6129490
Sold Date 10/27/23
Bedrooms 3
Full Baths 2
Construction Status Other Contract Contingencies
HOA Fees $13/ann
HOA Y/N Yes
Originating Board Stellar MLS
Year Built 1996
Annual Tax Amount $809
Lot Size 4,356 Sqft
Acres 0.1
Property Description
Welcome to this charming and spacious home located in the sought after neighborhood in South Orlando! Situated on a quiet cul-de-sac, this beautifully maintained residence offers a perfect blend of comfort and style. Step inside and be greeted by the inviting living spaces, including a generous living room and an elegant dining area. The well-appointed kitchen boasts modern appliances, ample cabinetry, and a convenient breakfast bar, perfect for casual dining or entertaining guests. Retreat to the private master suite, complete with a luxurious en-suite bathroom and a walk-in closet. The additional bedrooms are generously sized and ideal for a growing family or accommodating guests. Step outside to the backyard oasis, where you'll find a spacious patio area and lush landscaping, providing a serene and tranquil setting. This home also offers a one-car garage that has been converted into a room, can be used for storage space or an additional room. Conveniently located near top-rated schools, shopping centers, dining options, and major highways, this home offers the perfect combination of convenience and comfort. Don't miss the opportunity to make this wonderful property your own! Schedule a showing today.
Location
State FL
County Orange
Community Meadows At Boggy Creek
Zoning R-3A
Interior
Interior Features Cathedral Ceiling(s), Ceiling Fans(s), Eat-in Kitchen, High Ceilings, Split Bedroom, Vaulted Ceiling(s), Walk-In Closet(s)
Heating Electric
Cooling Central Air
Flooring Carpet, Ceramic Tile
Fireplace false
Appliance Dishwasher, Disposal, Dryer, Electric Water Heater, Exhaust Fan, Range, Range Hood, Refrigerator, Washer
Exterior
Exterior Feature Rain Gutters, Sidewalk, Sliding Doors
Garage Spaces 1.0
Utilities Available BB/HS Internet Available, Cable Available, Electricity Connected, Public, Sewer Connected, Street Lights, Water Connected
Roof Type Shingle
Attached Garage true
Garage true
Private Pool No
Building
Story 1
Entry Level One
Foundation Slab
Lot Size Range 0 to less than 1/4
Sewer Public Sewer
Water None
Structure Type Block, Stucco
New Construction false
Construction Status Other Contract Contingencies
Schools
Elementary Schools Cypress Park Elem
Middle Schools Judson B Walker Middle
High Schools Cypress Creek High
Others
Pets Allowed No
Senior Community No
Ownership Fee Simple
Monthly Total Fees $13
Acceptable Financing Cash, Conventional, FHA, VA Loan
Membership Fee Required Required
Listing Terms Cash, Conventional, FHA, VA Loan
Special Listing Condition None
Read Less Info
Want to know what your home might be worth? Contact us for a FREE valuation!

Amerivest Pro-Team
yourhome@amerivest.realestateOur team is ready to help you sell your home for the highest possible price ASAP

© 2025 My Florida Regional MLS DBA Stellar MLS. All Rights Reserved.
Bought with LA ROSA REALTY KISSIMMEE








