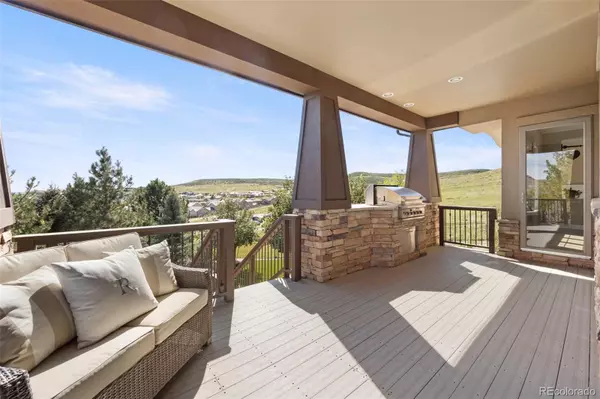$2,190,000
$2,250,000
2.7%For more information regarding the value of a property, please contact us for a free consultation.
5 Beds
5 Baths
5,736 SqFt
SOLD DATE : 10/27/2023
Key Details
Sold Price $2,190,000
Property Type Single Family Home
Sub Type Single Family Residence
Listing Status Sold
Purchase Type For Sale
Square Footage 5,736 sqft
Price per Sqft $381
Subdivision Heritage Estates
MLS Listing ID 5418324
Sold Date 10/27/23
Style Mountain Contemporary
Bedrooms 5
Full Baths 2
Half Baths 1
Three Quarter Bath 2
Condo Fees $775
HOA Fees $258/qua
HOA Y/N Yes
Abv Grd Liv Area 3,829
Originating Board recolorado
Year Built 2003
Annual Tax Amount $11,143
Tax Year 2022
Lot Size 0.840 Acres
Acres 0.84
Property Description
Nestled in Heritage Estates, this 5-bedroom, 5-bathroom home sprawls on a .84-acre corner lot, offering comfort and outdoor splendor. Backing to the Bluffs, it's a captivating property with meticulous landscaping and boasting a wrap-around deck for outdoor living, complete with a fireplace and built-in grill. The turfed backyard includes a putting green, and chipping pads, perfect for golf enthusiasts. Enjoy evenings around the huge custom fire pit! Stepping inside, a grand foyer welcomes you, leading to a circular staircase showcasing thoughtful design throughout the home. The main floor blends elegance and functionality, featuring a dining room with a unique brick inlayed floor and a sliding door connects it to the expansive deck. The kitchen opens to a great room with soaring ceilings and natural light. Enjoy the remodeled kitchen with Dekton countertops, Sub Zero refrigerator, a Wolf range, and a hidden pantry! The office showcases woodwork and views of the Bluffs. Wide plank white oak floors continue upstairs to the primary bedroom, a sanctuary with a fireplace and coffee bar with a beverage refrigerator. The remodeled primary bathroom offers a spa-like retreat and a custom closet provides ample wardrobe space. Two generously sized bedrooms share well-appointed bathrooms on the second floor, one with breathtaking Bluffs views. A third spacious bedroom has an ensuite. All bedrooms have walk-in closets. The walk-out basement is an entertainer's paradise with a large well equipped bar including a kegerator. A rubber-floored area awaits fitness enthusiasts, and a cozy recreation room is perfect for leisure activities. The basement bedroom is generously sized, filled with natural light, and has a private 3/4 bath and walk-in closet. While the house is stunning, the one-of-a-kind lot is the true gem, one of the largest in the neighborhood. Don't miss the chance to make this unique Heritage Estates residence your own—a true treasure in an exclusive community.
Location
State CO
County Douglas
Rooms
Basement Finished, Walk-Out Access
Interior
Interior Features Breakfast Nook, Built-in Features, Ceiling Fan(s), Entrance Foyer, Five Piece Bath, High Ceilings, High Speed Internet, Jack & Jill Bathroom, Kitchen Island, Open Floorplan, Pantry, Primary Suite, Quartz Counters, Smart Thermostat, Utility Sink, Vaulted Ceiling(s), Walk-In Closet(s), Wet Bar
Heating Forced Air
Cooling Central Air
Flooring Carpet, Tile, Wood
Fireplaces Number 3
Fireplaces Type Bedroom, Family Room, Outside
Fireplace Y
Appliance Bar Fridge, Convection Oven, Cooktop, Dishwasher, Disposal, Double Oven, Dryer, Gas Water Heater, Humidifier, Microwave, Oven, Range, Range Hood, Refrigerator, Self Cleaning Oven, Sump Pump, Washer, Water Purifier, Water Softener
Exterior
Exterior Feature Barbecue, Fire Pit, Gas Grill, Lighting, Private Yard
Parking Features 220 Volts, Floor Coating, Oversized
Garage Spaces 4.0
Fence Full
Utilities Available Cable Available, Electricity Connected, Natural Gas Available, Phone Available
Roof Type Concrete
Total Parking Spaces 4
Garage Yes
Building
Lot Description Corner Lot, Irrigated, Landscaped, Many Trees, Master Planned, Open Space, Sprinklers In Front, Sprinklers In Rear
Foundation Structural
Sewer Public Sewer
Water Public
Level or Stories Two
Structure Type Frame,Stone,Stucco
Schools
Elementary Schools Eagle Ridge
Middle Schools Cresthill
High Schools Highlands Ranch
School District Douglas Re-1
Others
Senior Community No
Ownership Individual
Acceptable Financing Cash, Conventional, Jumbo, Other
Listing Terms Cash, Conventional, Jumbo, Other
Special Listing Condition None
Pets Allowed Yes
Read Less Info
Want to know what your home might be worth? Contact us for a FREE valuation!

Amerivest Pro-Team
yourhome@amerivest.realestateOur team is ready to help you sell your home for the highest possible price ASAP

© 2025 METROLIST, INC., DBA RECOLORADO® – All Rights Reserved
6455 S. Yosemite St., Suite 500 Greenwood Village, CO 80111 USA
Bought with Your Castle Real Estate Inc








