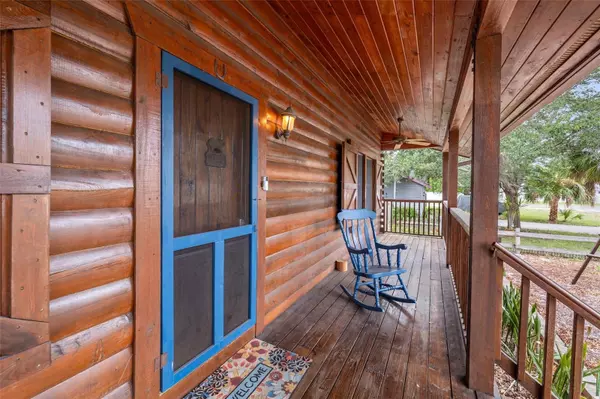$530,000
$550,000
3.6%For more information regarding the value of a property, please contact us for a free consultation.
2 Beds
2 Baths
1,425 SqFt
SOLD DATE : 10/27/2023
Key Details
Sold Price $530,000
Property Type Single Family Home
Sub Type Single Family Residence
Listing Status Sold
Purchase Type For Sale
Square Footage 1,425 sqft
Price per Sqft $371
Subdivision Farm Rep
MLS Listing ID P4927510
Sold Date 10/27/23
Bedrooms 2
Full Baths 2
Construction Status No Contingency
HOA Y/N No
Originating Board Stellar MLS
Year Built 2005
Annual Tax Amount $2,951
Lot Size 10,454 Sqft
Acres 0.24
Lot Dimensions 75x136
Property Description
Buyer got cold feet! A log cabin just 7 minutes to the beaches?!? Yes - this property is your dream come true with an additional mother-in-law cottage! This stunning log home was meticulously constructed on-site in 2005, using entire Tidewater Red Cypress Logs that were transported and custom-cut on the premises, ensuring a precise fit and dovetailed corners – not a prefab kit in sight. This compound is great for multigenerational families or investors for short term rentals! Not in a flood zone and no HOA.
Relax and rejuvenate while sitting in your rocking chair on the expansive 40-foot front porch, or take a refreshing dip in the 12-foot by 24-foot saltwater swimming pool on this oversized lot. Inside, the home boasts a 225-square-foot loft, beautiful hard pine floors, soaring 23-foot-high ceilings at their peak, a Cypress-lined walk-in closet featuring a Cedar tongue and groove door, and a wood-burning stone fireplace adorned with a Cypress mantle. The small touches including stained glass on multiple doors and entryways shows so much character of this property. The main house boasts a Galvalume lifetime metal roof installed in 2005, while the guest house enjoys a matching Galvalume lifetime metal roof added in 2018. Modern amenities abound, with an HVAC system installed in 2019, an 11KW Generac Propane Generator from 2019 that automatically activates during power outages, and a 250-gallon propane tank discreetly buried underground to power the generator and tankless water heater, both installed in 2019. The entire property has been thoughtfully xeriscaped, eliminating the need for mowing.
If you’re looking for more options for this open floorplan of the main home, you can add barn doors and a wall to the west side of the staircase making another private bedroom space connected to the bathroom. Also, the laundry room/storage closet under the stairs has room to make a full bathroom or half bathroom making the main house a 2 full bath and 2–3-bedroom house if desired.
Other exceptional features include a water softener for both the main and guest houses, custom shutters adorning the interiors and exteriors, two miniature log cabin sheds, one presently serving as storage and the other as a workshop. The property is rounded out by a complete paver driveway, featuring two carports and ample parking for boats, RVs, jet skis, and all your recreational toys (up to 10 car parking). Additionally, this property includes an 864-square-foot guest house with a lofted bedroom, a kitchenette, a full bath, a laundry room, along with HVAC installed in 2020. The list of amenities goes on and on – there is truly something here for everyone.
Don't hesitate; you must experience this property in person to fully comprehend its magnificence. Schedule an appointment today! Located in an unincorporated area sits 59 feet above sea level. Call today for a private showing!
Location
State FL
County Pinellas
Community Farm Rep
Zoning R-2
Rooms
Other Rooms Loft
Interior
Interior Features Ceiling Fans(s), High Ceilings, Kitchen/Family Room Combo, Open Floorplan, Solid Wood Cabinets, Walk-In Closet(s)
Heating Central
Cooling Central Air
Flooring Wood
Fireplaces Type Wood Burning
Furnishings Turnkey
Fireplace true
Appliance Disposal, Gas Water Heater, Range, Refrigerator, Tankless Water Heater, Water Softener
Laundry Inside, Other
Exterior
Exterior Feature Hurricane Shutters, Lighting, Outdoor Shower, Rain Gutters, Storage
Garage Boat, Covered, Driveway, Oversized, Parking Pad
Fence Fenced, Wood
Pool Fiberglass, Salt Water
Utilities Available Cable Connected, Electricity Connected, Natural Gas Connected, Sewer Connected, Water Connected
Waterfront false
View Trees/Woods
Roof Type Metal
Parking Type Boat, Covered, Driveway, Oversized, Parking Pad
Garage false
Private Pool Yes
Building
Lot Description Oversized Lot, Private, Unincorporated
Story 1
Entry Level Two
Foundation Crawlspace, Stem Wall
Lot Size Range 0 to less than 1/4
Sewer Public Sewer
Water None
Architectural Style Other
Structure Type Log
New Construction false
Construction Status No Contingency
Schools
Elementary Schools Bauder Elementary-Pn
Middle Schools Seminole Middle-Pn
High Schools Seminole High-Pn
Others
Senior Community No
Ownership Fee Simple
Acceptable Financing Cash, Conventional, FHA, VA Loan
Listing Terms Cash, Conventional, FHA, VA Loan
Special Listing Condition None
Read Less Info
Want to know what your home might be worth? Contact us for a FREE valuation!

Amerivest 4k Pro-Team
yourhome@amerivest.realestateOur team is ready to help you sell your home for the highest possible price ASAP

© 2024 My Florida Regional MLS DBA Stellar MLS. All Rights Reserved.
Bought with REAL BROKER, LLC
Get More Information

Real Estate Company







