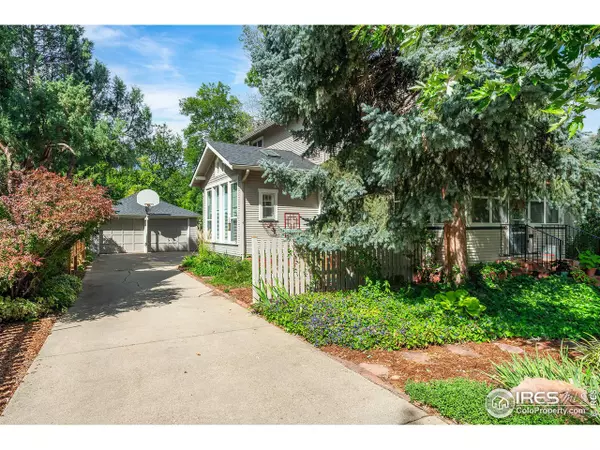$1,000,000
$945,000
5.8%For more information regarding the value of a property, please contact us for a free consultation.
3 Beds
3 Baths
2,018 SqFt
SOLD DATE : 10/24/2023
Key Details
Sold Price $1,000,000
Property Type Single Family Home
Sub Type Residential-Detached
Listing Status Sold
Purchase Type For Sale
Square Footage 2,018 sqft
Subdivision Old Town
MLS Listing ID 996621
Sold Date 10/24/23
Style Cottage/Bung
Bedrooms 3
Full Baths 2
Three Quarter Bath 1
HOA Y/N false
Abv Grd Liv Area 2,018
Originating Board IRES MLS
Year Built 1920
Annual Tax Amount $2,904
Lot Size 0.300 Acres
Acres 0.3
Property Description
Captivatingly beautiful from the front porch to the detailed architecture, this two-story Craftsman Bungalow is a rare find, and a sight to behold in the heart of Old Town. Nestled on a tree-lined street between Roosevelt and Thompson Parks, this gem sits on one of the most private and expansive lots in the neighborhood. Lovingly cared for, this warm and welcoming home is brimming with charm. High ceilings, hardwood floors, rounded archways, skylights, wood windows, and a wood stove are a few endearing details. Through the front door is the spacious living room then on to the dinner-party worthy dining room. Just beyond you'll find an updated dream kitchen with many 1920s features. Truly a gathering place for all, complete with a breakfast nook, original cabinets, and from the sink a lovely view overlooking the breathtaking backyard. The quaint main floor bedroom has plenty of closet space and the full updated bathroom is ideal for guests. The smart seamless design and quality built upper-level addition of a primary retreat, full bath and second bedroom offers room to grow. A south-facing sunroom and windows galore flood this home with bright sunshine and happy vibes. Step out to the backyard filled with perennial gardens, raised beds, mature trees, an aspen grove, grape vines, a serene pergola-covered patio and a sweet playhouse. The four-car tandem garage provides ample storage for cars, toys and garden tools. Walk, roll or stroll to local restaurants, breweries, coffee houses, and all Downtown Longmont has to offer. Love Where You Live.
Location
State CO
County Boulder
Area Longmont
Zoning RES
Direction From Main Street, Longs Peak Avenue west to Bross Street. South on Bross to the property.
Rooms
Family Room Tile Floor
Primary Bedroom Level Upper
Master Bedroom 13x23
Bedroom 2 Upper 13x13
Bedroom 3 Main 12x12
Dining Room Hardwood
Kitchen Hardwood
Interior
Interior Features Study Area, High Speed Internet, Eat-in Kitchen, Separate Dining Room, Open Floorplan, Sunroom
Heating Forced Air
Cooling Central Air, Ceiling Fan(s)
Flooring Wood Floors
Fireplaces Type Free Standing
Fireplace true
Window Features Window Coverings,Wood Frames,Skylight(s),Sunroom
Appliance Electric Range/Oven, Dishwasher, Refrigerator, Washer, Dryer
Laundry Washer/Dryer Hookups, In Basement
Exterior
Exterior Feature Lighting
Garage Oversized, Tandem
Garage Spaces 4.0
Fence Fenced, Wood
Utilities Available Natural Gas Available, Electricity Available, Cable Available
Waterfront false
Roof Type Composition
Street Surface Paved,Asphalt
Porch Deck, Enclosed
Parking Type Oversized, Tandem
Building
Lot Description Curbs, Gutters, Sidewalks, Lawn Sprinkler System, Level, Historic District
Faces East
Story 2
Sewer City Sewer
Water City Water, City of Longmont
Level or Stories Two
Structure Type Wood/Frame
New Construction false
Schools
Elementary Schools Central
Middle Schools Westview
High Schools Longmont
School District St Vrain Dist Re 1J
Others
Senior Community false
Tax ID R0047050
SqFt Source Assessor
Special Listing Condition Private Owner
Read Less Info
Want to know what your home might be worth? Contact us for a FREE valuation!

Amerivest Pro-Team
yourhome@amerivest.realestateOur team is ready to help you sell your home for the highest possible price ASAP

Bought with eXp Realty LLC
Get More Information

Real Estate Company







