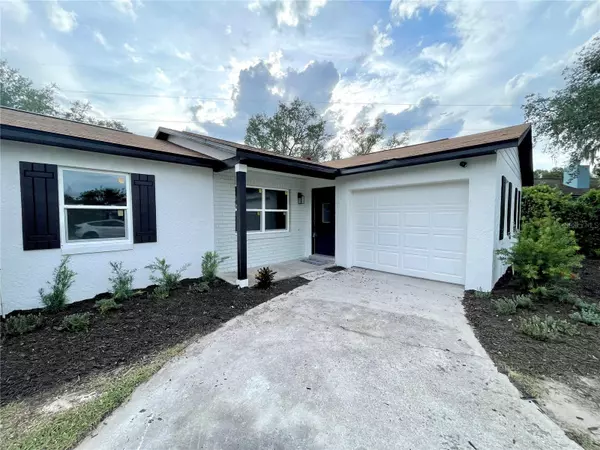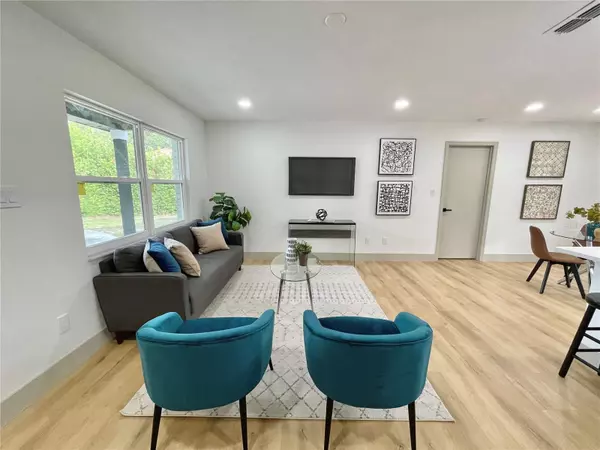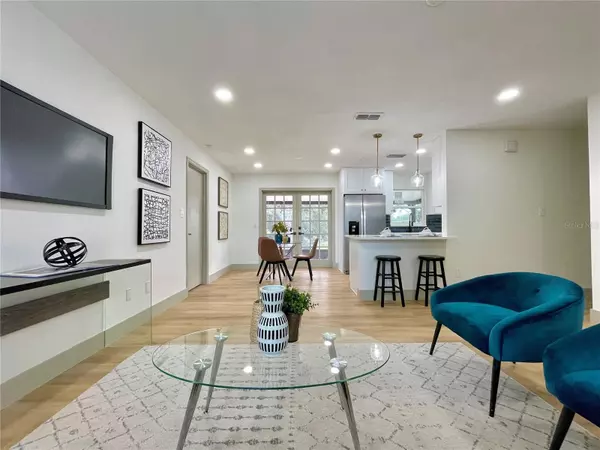$359,900
$359,900
For more information regarding the value of a property, please contact us for a free consultation.
2 Beds
2 Baths
1,078 SqFt
SOLD DATE : 10/23/2023
Key Details
Sold Price $359,900
Property Type Single Family Home
Sub Type Single Family Residence
Listing Status Sold
Purchase Type For Sale
Square Footage 1,078 sqft
Price per Sqft $333
Subdivision Arbor Ridge West
MLS Listing ID O6140333
Sold Date 10/23/23
Bedrooms 2
Full Baths 2
Construction Status Financing
HOA Y/N No
Originating Board Stellar MLS
Year Built 1986
Annual Tax Amount $1,112
Lot Size 0.410 Acres
Acres 0.41
Property Description
Step into 9202 Larette Dr, where fully renovated luxury meets the comfort of a new home. This elegant corner property sits on an oversized .41-acre lot, offering an open and airy floorplan that fills with ample natural light. The heart of this home is the luxurious chef's kitchen with white shaker cabinets, soft-close drawers, quartz countertops, and brand-new stainless steel appliances.
Gather with loved ones in the eat-in space overlooking the peninsula. Practical features include an indoor laundry room, extra storage, and a covered screened lanai. Modern amenities include updated double-pane windows and a brand-new water heater. With its prime location just minutes from UCF, Waterford Lakes shopping, the airport, and downtown Orlando, this property truly feels like a new home. Don't miss this remarkable opportunity!
Location
State FL
County Orange
Community Arbor Ridge West
Zoning R-1A
Rooms
Other Rooms Great Room, Inside Utility, Storage Rooms
Interior
Interior Features Ceiling Fans(s), Eat-in Kitchen, Kitchen/Family Room Combo, Master Bedroom Main Floor, Open Floorplan, Solid Surface Counters, Solid Wood Cabinets, Split Bedroom, Stone Counters, Thermostat, Walk-In Closet(s)
Heating Electric
Cooling Central Air
Flooring Ceramic Tile, Luxury Vinyl
Fireplace false
Appliance Convection Oven, Dishwasher, Electric Water Heater, Microwave, Refrigerator
Laundry Inside, Laundry Room
Exterior
Exterior Feature French Doors, Lighting, Private Mailbox, Sidewalk
Garage Spaces 1.0
Fence Fenced
Utilities Available Electricity Connected, Phone Available, Public, Street Lights, Water Connected
View Garden
Roof Type Shingle
Porch Covered, Front Porch, Patio, Rear Porch, Screened
Attached Garage true
Garage true
Private Pool No
Building
Lot Description Cleared, Corner Lot, City Limits, Near Public Transit, Oversized Lot, Private, Sidewalk, Paved
Story 1
Entry Level One
Foundation Slab
Lot Size Range 1/4 to less than 1/2
Sewer Public Sewer
Water Public
Structure Type Block
New Construction false
Construction Status Financing
Schools
Elementary Schools Cheney Elem
Middle Schools Union Park Middle
High Schools Winter Park High
Others
Senior Community No
Ownership Fee Simple
Acceptable Financing Cash, Conventional, VA Loan
Listing Terms Cash, Conventional, VA Loan
Special Listing Condition None
Read Less Info
Want to know what your home might be worth? Contact us for a FREE valuation!

Amerivest Pro-Team
yourhome@amerivest.realestateOur team is ready to help you sell your home for the highest possible price ASAP

© 2025 My Florida Regional MLS DBA Stellar MLS. All Rights Reserved.
Bought with WRA BUSINESS & REAL ESTATE








