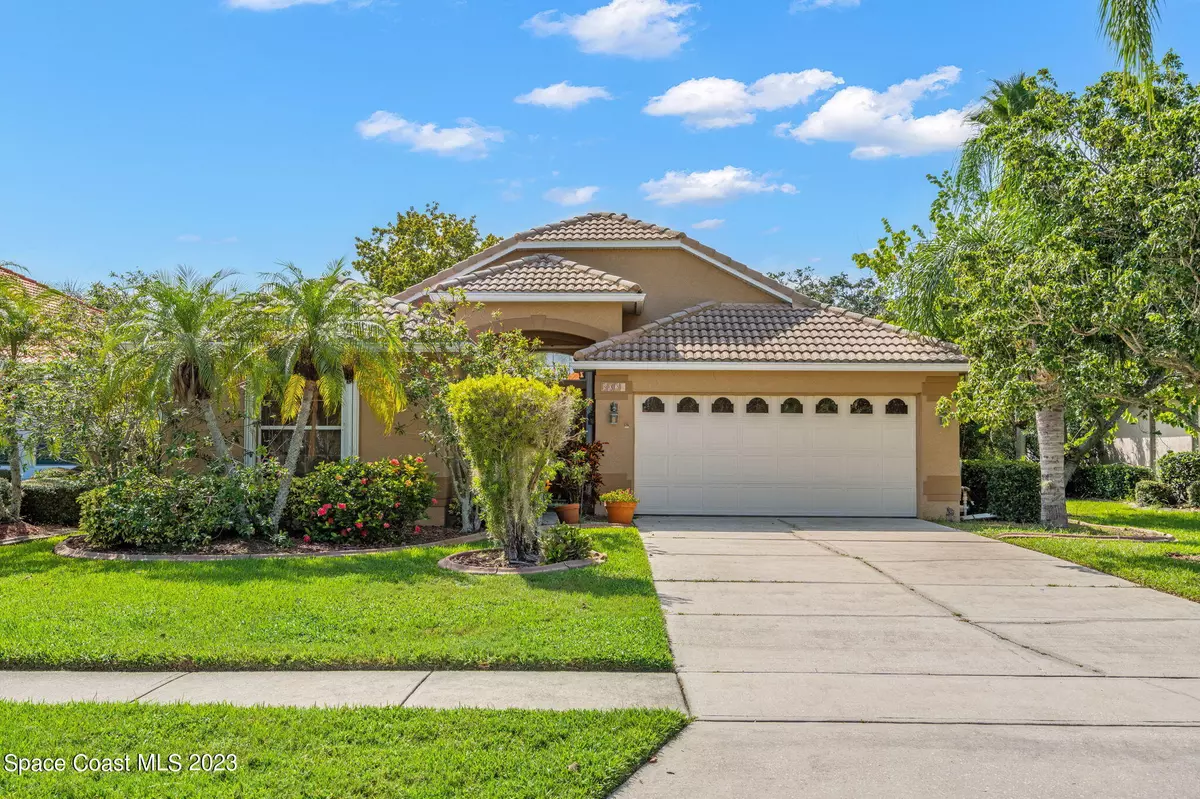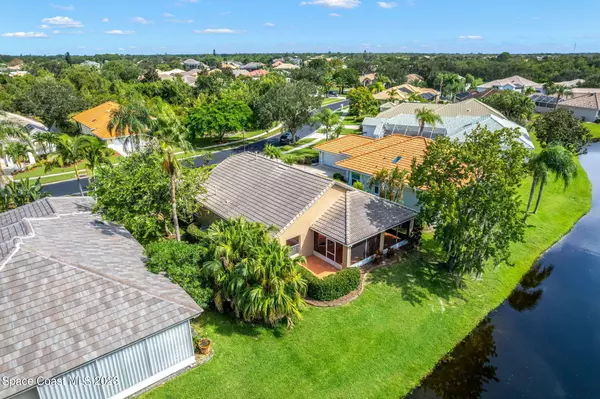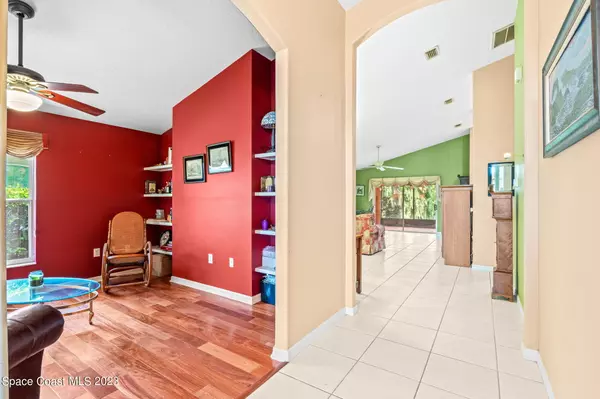$386,000
$410,000
5.9%For more information regarding the value of a property, please contact us for a free consultation.
3 Beds
2 Baths
1,716 SqFt
SOLD DATE : 10/23/2023
Key Details
Sold Price $386,000
Property Type Single Family Home
Sub Type Single Family Residence
Listing Status Sold
Purchase Type For Sale
Square Footage 1,716 sqft
Price per Sqft $224
Subdivision Baytree Pud Phase 1 Stage 1-5
MLS Listing ID 974201
Sold Date 10/23/23
Bedrooms 3
Full Baths 2
HOA Fees $7/ann
HOA Y/N Yes
Total Fin. Sqft 1716
Originating Board Space Coast MLS (Space Coast Association of REALTORS®)
Year Built 1999
Annual Tax Amount $6,730
Tax Year 2022
Lot Size 7,405 Sqft
Acres 0.17
Property Description
Direct waterfront home, offering scenic views and the opportunity to observe wildlife from the comfort of your own backyard. This home is situated inside of Baytree an established golfing community with guard-gated entry, providing security and privacy for residents. With lawn care included in the HOA fees you can sit back and enjoy the Florida lifestyle.
One of the 3 bedrooms is a flex room, which can be used for various purposes such as a home gym or office. This adds versatility to the home and allows you to customize it to your needs.
Location
State FL
County Brevard
Area 218 - Suntree S Of Wickham
Direction Wickham Rd. to South on Baytree Dr. Right onto Bradwick Way. Third house on the right.
Interior
Interior Features Breakfast Nook, Ceiling Fan(s), Pantry, Split Bedrooms, Vaulted Ceiling(s)
Heating Central
Cooling Central Air
Flooring Carpet, Tile, Wood
Furnishings Unfurnished
Appliance Dishwasher, Electric Range, Electric Water Heater, Microwave, Refrigerator
Exterior
Exterior Feature ExteriorFeatures
Parking Features Attached, Garage Door Opener
Garage Spaces 2.0
Pool Community
Utilities Available Cable Available, Water Available
Amenities Available Clubhouse, Jogging Path, Maintenance Grounds, Park, Tennis Court(s)
Waterfront Description Pond
View Lake, Pond, Water
Roof Type Tile
Porch Patio, Porch, Screened
Garage Yes
Building
Faces South
Sewer Public Sewer
Water Public
Level or Stories One
New Construction No
Schools
Elementary Schools Quest
High Schools Viera
Others
Pets Allowed Yes
HOA Name Tom Dillion
Senior Community No
Tax ID 26-36-15-Pu-0000g.0-0025.00
Security Features Gated with Guard
Acceptable Financing Cash, Conventional, FHA, VA Loan
Listing Terms Cash, Conventional, FHA, VA Loan
Special Listing Condition Standard
Read Less Info
Want to know what your home might be worth? Contact us for a FREE valuation!

Amerivest Pro-Team
yourhome@amerivest.realestateOur team is ready to help you sell your home for the highest possible price ASAP

Bought with RE/MAX Elite








