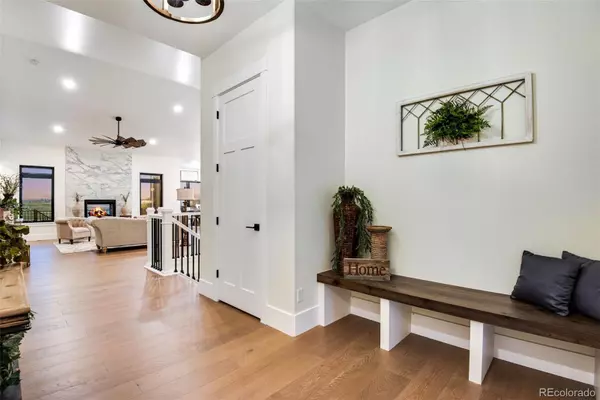$1,300,000
$1,325,000
1.9%For more information regarding the value of a property, please contact us for a free consultation.
4 Beds
5 Baths
4,405 SqFt
SOLD DATE : 10/20/2023
Key Details
Sold Price $1,300,000
Property Type Single Family Home
Sub Type Single Family Residence
Listing Status Sold
Purchase Type For Sale
Square Footage 4,405 sqft
Price per Sqft $295
Subdivision Harvest Ridge
MLS Listing ID 1724269
Sold Date 10/20/23
Style Contemporary
Bedrooms 4
Full Baths 3
Half Baths 2
Condo Fees $1,000
HOA Fees $83/ann
HOA Y/N Yes
Abv Grd Liv Area 2,355
Originating Board recolorado
Year Built 2023
Annual Tax Amount $2,078
Tax Year 2022
Lot Size 0.260 Acres
Acres 0.26
Property Description
From the moment you enter this spacious ranch home you are graced with a wide entry. The large, finished walk-out basement is open to the main level with a wide staircase- it doesn't feel like a basement at all but- an extension of your main floor living! Feast your eyes on this wonder double sided wall to ceiling fireplace as you enter the great room and very large kitchen with cabinets to the ceiling! A huge quartz island perfect for entertaining! All stainless Jenn air appliances are included. The massive wood hood is a beautiful eye-catching focal point! Large spacious primary suite complete with large luxury walk-in closet, huge walk-in shower, and washer and dryer hook-ups. A junior suite is perfect with its own bathroom and walk-in closet. A wide staircase as you walk down the fully finished walkout basement. Large wet bar with quartz countertop, great play area to add a pool table, TV and an all-around wonderful place for entertaining! An additional 2 bedrooms, bathroom, a 2nd laundry room and storage area. We can't forget off the dining area upstairs has a private deck with a fireplace! Perfect for enjoying those cool Colorado evenings. With amazing views! PLUS! PLUS! A 4-car garage did you say you needed an RV garage we have it! No more paying to store your RV! All this is in the desirable Harvest Ridge subdivision in Berthoud.
Location
State CO
County Larimer
Rooms
Basement Finished, Full, Walk-Out Access
Main Level Bedrooms 2
Interior
Interior Features Ceiling Fan(s), Eat-in Kitchen, Five Piece Bath, Granite Counters, High Ceilings, Jack & Jill Bathroom, Kitchen Island, Open Floorplan, Pantry, Primary Suite, Smart Thermostat, Vaulted Ceiling(s), Walk-In Closet(s), Wet Bar
Heating Forced Air
Cooling Central Air
Flooring Carpet, Laminate, Tile
Fireplaces Number 1
Fireplaces Type Gas, Gas Log, Living Room, Outside
Fireplace Y
Appliance Bar Fridge, Convection Oven, Cooktop, Dishwasher, Disposal, Double Oven, Humidifier, Microwave, Oven, Range, Range Hood, Refrigerator, Self Cleaning Oven, Tankless Water Heater
Exterior
Parking Features Concrete
Garage Spaces 4.0
Roof Type Composition, Metal
Total Parking Spaces 4
Garage Yes
Building
Sewer Public Sewer
Water Public
Level or Stories One
Structure Type Frame, Stone, Wood Siding
Schools
Elementary Schools Ivy Stockwell
Middle Schools Turner
High Schools Berthoud
School District Thompson R2-J
Others
Senior Community No
Ownership Builder
Acceptable Financing Cash, Conventional, FHA, VA Loan
Listing Terms Cash, Conventional, FHA, VA Loan
Special Listing Condition None
Read Less Info
Want to know what your home might be worth? Contact us for a FREE valuation!

Amerivest Pro-Team
yourhome@amerivest.realestateOur team is ready to help you sell your home for the highest possible price ASAP

© 2025 METROLIST, INC., DBA RECOLORADO® – All Rights Reserved
6455 S. Yosemite St., Suite 500 Greenwood Village, CO 80111 USA
Bought with Coldwell Banker Realty- Fort Collins








