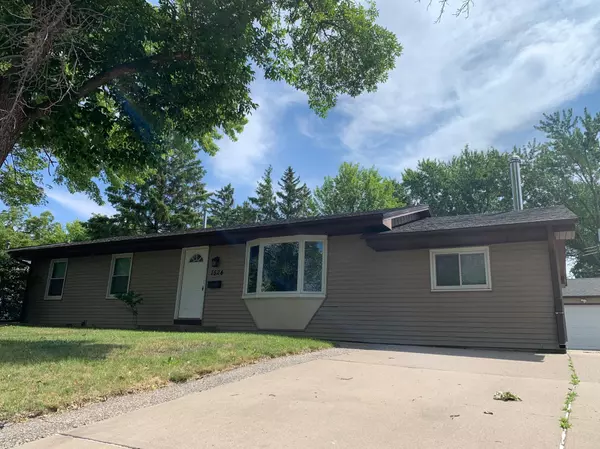$341,000
$325,000
4.9%For more information regarding the value of a property, please contact us for a free consultation.
4 Beds
2 Baths
2,371 SqFt
SOLD DATE : 10/20/2023
Key Details
Sold Price $341,000
Property Type Single Family Home
Sub Type Single Family Residence
Listing Status Sold
Purchase Type For Sale
Square Footage 2,371 sqft
Price per Sqft $143
Subdivision Joseph T Dixon 5Th Add
MLS Listing ID 6400149
Sold Date 10/20/23
Bedrooms 4
Full Baths 1
Three Quarter Bath 1
Year Built 1964
Annual Tax Amount $3,667
Tax Year 2023
Contingent None
Lot Size 9,583 Sqft
Acres 0.22
Lot Dimensions 75x130
Property Description
Welcome to this rambler featuring three bedrooms on one level! This beautifully updated home offers a spacious layout & an array of amenities that are sure to impress. With an oversized garage, deck, and patio, you'll have plenty of space for outdoor activities and entertaining. Step inside and be greeted by the inviting interior that has undergone recent updates. The modern kitchen boasts sleek stainless-steel appliances, adding a touch of elegance to your culinary endeavors. The cozy living room & dining area create a seamless flow, perfect for hosting gatherings or simply relaxing with loved ones. Each room offers ample space & natural light, making it a breeze to create your ideal sanctuary. Whether you're looking for a home office, a guest room, or a children's bedroom, this versatile floor plan accommodates all your needs. The deck & patio allows you to bask in the beauty of the outdoors, whether it's enjoying a morning coffee or hosting barbecues on warm summer evenings.
Location
State MN
County Washington
Zoning Residential-Single Family
Rooms
Basement Egress Window(s), Finished, Full
Dining Room Kitchen/Dining Room
Interior
Heating Forced Air
Cooling None
Fireplaces Number 1
Fireplaces Type Living Room
Fireplace Yes
Exterior
Garage Detached, Concrete
Garage Spaces 2.0
Fence Partial
Pool None
Roof Type Asphalt
Parking Type Detached, Concrete
Building
Story One
Foundation 1144
Sewer City Sewer/Connected
Water City Water/Connected
Level or Stories One
Structure Type Metal Siding
New Construction false
Schools
School District South Washington County
Others
Special Listing Condition Real Estate Owned
Read Less Info
Want to know what your home might be worth? Contact us for a FREE valuation!

Amerivest Pro-Team
yourhome@amerivest.realestateOur team is ready to help you sell your home for the highest possible price ASAP
Get More Information

Real Estate Company







