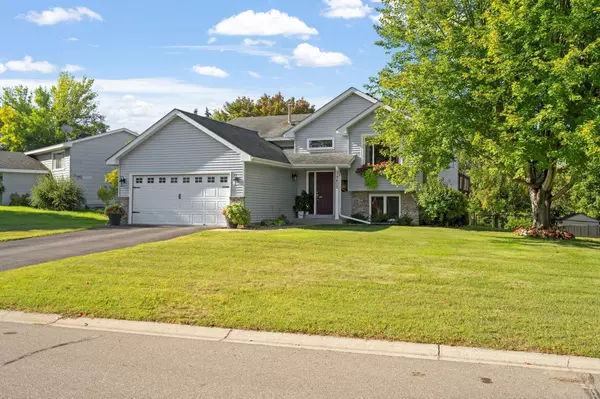$386,000
$369,900
4.4%For more information regarding the value of a property, please contact us for a free consultation.
4 Beds
2 Baths
2,004 SqFt
SOLD DATE : 10/20/2023
Key Details
Sold Price $386,000
Property Type Single Family Home
Sub Type Single Family Residence
Listing Status Sold
Purchase Type For Sale
Square Footage 2,004 sqft
Price per Sqft $192
MLS Listing ID 6431557
Sold Date 10/20/23
Bedrooms 4
Full Baths 1
Three Quarter Bath 1
Year Built 1990
Annual Tax Amount $3,928
Tax Year 2023
Contingent None
Lot Size 0.400 Acres
Acres 0.4
Lot Dimensions 102x271x33x253
Property Description
Welcome to this charming and updated home that offers an amazing homesite. Step inside to be greeted by dramatic ceilings and laminate hardwood flooring. The upper level features a spacious living room, vaulted ceilings, and a dining room with rustic chandeliers and a full glass patio door to the deck. The kitchen is the heart of this home with enameled cabinetry, granite countertops, coffee area, and stainless steel appliances. Two bedrooms, a full bathroom, and walk-in closets put an exclamation mark on the upper level. The lower level offers a cozy family room with plenty of natural light, two more bedrooms, a modern 3/4 bathroom, and laundry/mechanical room. Outside, you'll find a charming covered entry, maintenance-free siding, and a two-car garage with a long driveway. Massive deck leads to an awesome fenced-in backyard - sized for any event or sport. Nice shed allows for toys and equipment. Close to schools and parks. Make this classy home yours!
Location
State MN
County Dakota
Zoning Residential-Single Family
Rooms
Basement Drain Tiled, Finished, Full, Sump Pump, Walkout
Dining Room Kitchen/Dining Room, Separate/Formal Dining Room
Interior
Heating Forced Air
Cooling Central Air
Fireplace No
Appliance Dishwasher, Disposal, Dryer, Microwave, Range, Refrigerator, Washer, Water Softener Owned
Exterior
Garage Attached Garage, Asphalt, Garage Door Opener
Garage Spaces 2.0
Fence Chain Link
Pool None
Roof Type Age Over 8 Years,Asphalt
Parking Type Attached Garage, Asphalt, Garage Door Opener
Building
Lot Description Tree Coverage - Medium
Story Split Entry (Bi-Level)
Foundation 1074
Sewer City Sewer/Connected
Water City Water/Connected
Level or Stories Split Entry (Bi-Level)
Structure Type Vinyl Siding
New Construction false
Schools
School District Farmington
Read Less Info
Want to know what your home might be worth? Contact us for a FREE valuation!

Amerivest Pro-Team
yourhome@amerivest.realestateOur team is ready to help you sell your home for the highest possible price ASAP
Get More Information

Real Estate Company







