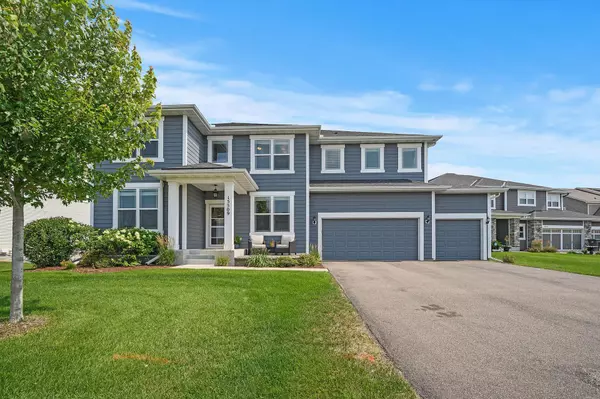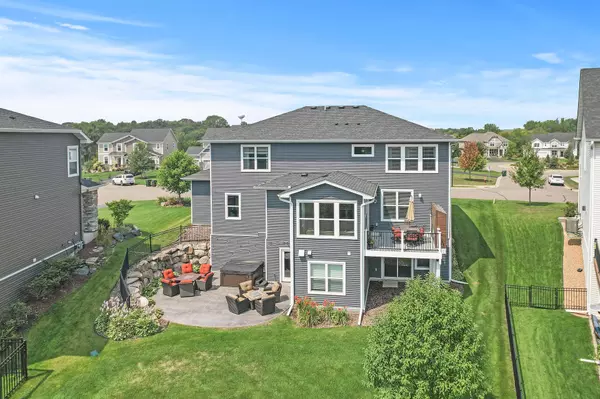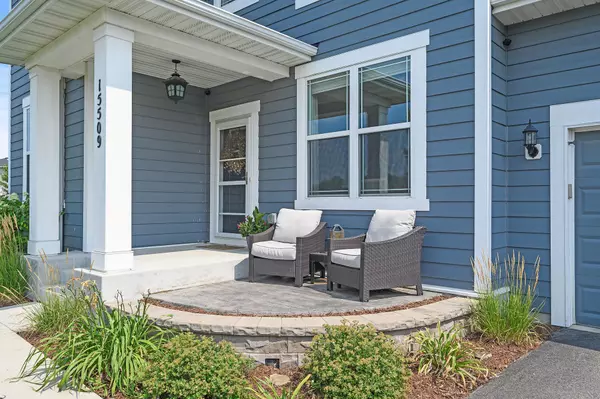$745,000
$745,000
For more information regarding the value of a property, please contact us for a free consultation.
5 Beds
4 Baths
3,796 SqFt
SOLD DATE : 10/20/2023
Key Details
Sold Price $745,000
Property Type Single Family Home
Sub Type Single Family Residence
Listing Status Sold
Purchase Type For Sale
Square Footage 3,796 sqft
Price per Sqft $196
Subdivision Creek Hill Estates 2Nd Add
MLS Listing ID 6399552
Sold Date 10/20/23
Bedrooms 5
Full Baths 3
Half Baths 1
HOA Fees $27/ann
Year Built 2015
Annual Tax Amount $6,870
Tax Year 2023
Contingent None
Lot Size 0.280 Acres
Acres 0.28
Lot Dimensions 50x53x239x239
Property Description
SELLERS ARE OFFERING A 2/1 RATE BUY-DOWN! This well-designed home is an entertainer’s dream! Stunning main level features a formal dining room, office & gourmet kitchen which is open to the living room, informal dining space & sunroom. The mudroom includes great storage & homework station! You’ll love the dramatic lighting, accent walls & abundance of natural light throughout. Enjoy the pond & wildlife views next to a cozy fire from your maintenance free deck. The upper level includes a large loft with 4 bedrooms, all featuring walk-in closets. The primary suite offers luxury lighting, private master bath & large walk-in closet. Laundry is also on this level! The LL boasts a spacious family room with fireplace, the 5th BR, gorgeous kitchenette/wet bar, a beautiful feature barndoor and secret door! Plenty of room for an exercise area. Walk out to your stamped patio and private hot tub… serenity! Full list of upgrades avail, this home is better than new! *SELLER FINANCING AVAILABLE
Location
State MN
County Scott
Zoning Residential-Single Family
Rooms
Basement Drain Tiled, Finished, Full, Concrete, Sump Pump, Walkout
Dining Room Breakfast Bar, Eat In Kitchen, Separate/Formal Dining Room
Interior
Heating Forced Air, Fireplace(s)
Cooling Central Air
Fireplaces Number 2
Fireplaces Type Family Room, Gas, Living Room
Fireplace No
Appliance Air-To-Air Exchanger, Cooktop, Dishwasher, Disposal, Dryer, Exhaust Fan, Microwave, Refrigerator, Wall Oven, Washer, Water Softener Owned
Exterior
Parking Features Attached Garage, Asphalt, Garage Door Opener, Insulated Garage
Garage Spaces 3.0
Fence None
Pool None
Waterfront Description Pond
Roof Type Age 8 Years or Less
Building
Lot Description Irregular Lot, Underground Utilities
Story Two
Foundation 1098
Sewer City Sewer/Connected
Water City Water/Connected
Level or Stories Two
Structure Type Fiber Cement,Vinyl Siding
New Construction false
Schools
School District Prior Lake-Savage Area Schools
Others
HOA Fee Include Shared Amenities
Read Less Info
Want to know what your home might be worth? Contact us for a FREE valuation!

Amerivest Pro-Team
yourhome@amerivest.realestateOur team is ready to help you sell your home for the highest possible price ASAP








