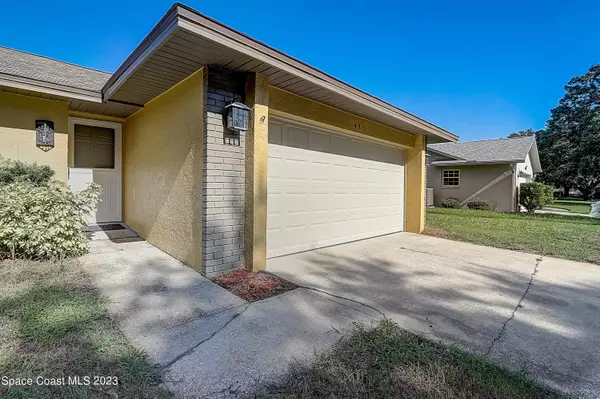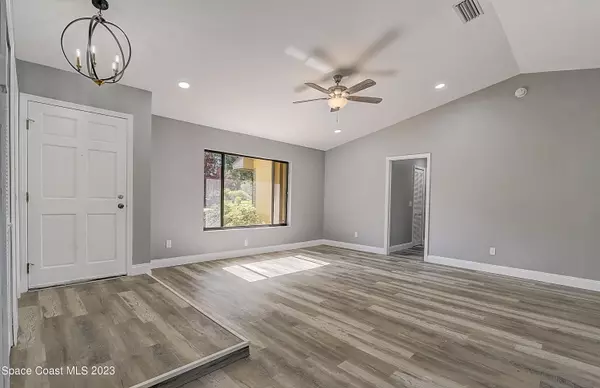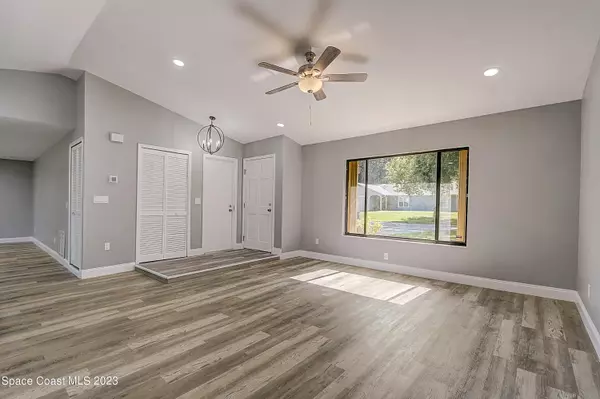$325,000
$345,000
5.8%For more information regarding the value of a property, please contact us for a free consultation.
3 Beds
2 Baths
1,598 SqFt
SOLD DATE : 10/19/2023
Key Details
Sold Price $325,000
Property Type Single Family Home
Sub Type Single Family Residence
Listing Status Sold
Purchase Type For Sale
Square Footage 1,598 sqft
Price per Sqft $203
Subdivision Sherwood Estates Unit 10
MLS Listing ID 972215
Sold Date 10/19/23
Bedrooms 3
Full Baths 2
HOA Y/N No
Total Fin. Sqft 1598
Originating Board Space Coast MLS (Space Coast Association of REALTORS®)
Year Built 1985
Annual Tax Amount $1,317
Tax Year 2021
Lot Size 10,890 Sqft
Acres 0.25
Property Description
Nestled in the highly sought-after Sherwood/Lantern Park area, this updated 3-bedroom, 2-bathroom home captures the essence of cozy living. If your heart beats for golf cart parades and vibrant community gatherings, your search can conclude here! This residence presents a seamless blend of modern features, including LVP flooring throughout, brand new stainless steel appliances, elegant granite countertops, tastefully remodeled bathrooms, and an inviting open floor plan. A fenced yard and screened back porch enhance the living experience, providing a private oasis for everyone to enjoy. The roof was replaced in 2015, HVAC system upgraded in 2019, and the electrical panel and water heater were updated in 2023. As a final touch, bring your golf cart and let the fun-filled times begin.
Location
State FL
County Brevard
Area 105 - Titusville W I95 S 46
Direction From I-95 take the HWY 46 Mims exit, go west on hwy 46, take a left on Carpenter Rd. Take a right on Longbow Dr., take a left on Caradoc Circle. Home is on the left.
Interior
Interior Features Ceiling Fan(s), Eat-in Kitchen, Kitchen Island, Open Floorplan, Walk-In Closet(s)
Heating Electric
Cooling Electric
Flooring Laminate, Tile
Furnishings Unfurnished
Appliance Dishwasher, Electric Range, Electric Water Heater, Microwave, Refrigerator
Exterior
Exterior Feature ExteriorFeatures
Parking Features Attached, On Street
Garage Spaces 2.0
Pool None
Utilities Available Electricity Connected
View Trees/Woods
Roof Type Shingle
Porch Patio, Porch, Screened
Garage Yes
Building
Faces East
Sewer Public Sewer
Water Public
Level or Stories One
New Construction No
Others
Pets Allowed Yes
HOA Name SHERWOOD ESTATES UNIT 10
Senior Community No
Tax ID 21-34-24-52-00009.0-0016.00
Acceptable Financing Cash, Conventional, FHA, VA Loan
Listing Terms Cash, Conventional, FHA, VA Loan
Special Listing Condition Standard
Read Less Info
Want to know what your home might be worth? Contact us for a FREE valuation!

Amerivest Pro-Team
yourhome@amerivest.realestateOur team is ready to help you sell your home for the highest possible price ASAP

Bought with Non-MLS or Out of Area








