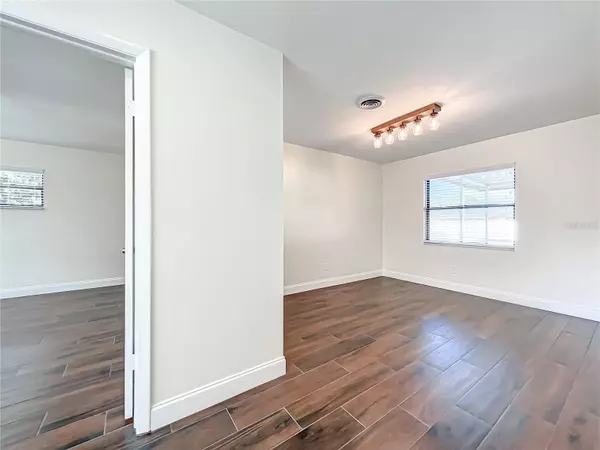$487,500
$515,000
5.3%For more information regarding the value of a property, please contact us for a free consultation.
4 Beds
2 Baths
1,745 SqFt
SOLD DATE : 10/20/2023
Key Details
Sold Price $487,500
Property Type Single Family Home
Sub Type Single Family Residence
Listing Status Sold
Purchase Type For Sale
Square Footage 1,745 sqft
Price per Sqft $279
Subdivision Wrenwood Heights
MLS Listing ID O6130691
Sold Date 10/20/23
Bedrooms 4
Full Baths 2
Construction Status Appraisal,Financing,Inspections
HOA Y/N No
Originating Board Stellar MLS
Year Built 1972
Annual Tax Amount $1,361
Lot Size 8,712 Sqft
Acres 0.2
Property Description
Welcome to this beautiful 4-bedroom, 2-bathroom home nestled in the heart of Winter Park! This charming house offers an exceptional living experience, combining modern comforts with the warmth of a vibrant community. As you step inside, you'll be greeted by the open and inviting living space. The newly installed porcelain tiles throughout the house provide a touch of elegance while being easy to maintain. The walls and ceilings have been freshly painted, giving the home a bright and welcoming ambiance. The kitchen is a true highlight of the home, featuring upgraded cabinets, stunning backsplash countertops, and new Samsung appliances. Whether you're a seasoned chef or enjoy cooking as a hobby, this kitchen is sure to inspire culinary delights. Every corner of the house has been meticulously upgraded. All the bathrooms have been renovated with modern cabinets and fixtures. The attention to detail and quality is evident in every aspect of this home. Step outside to your private oasis – a pool with upgraded equipment and screened lanai that beckons you to relax and unwind. The huge backyard adds to the appeal, offering endless possibilities for outdoor gatherings, activities, and gardening. In addition to the numerous interior improvements, the property is thoughtfully equipped with a PVC fence, ensuring both privacy and a touch of elegance to the exterior. For added security and peace of mind, the home comes with a Ring security system which includes exterior cameras and interior motion detectors. This house has a new roof (2022), upgraded thermostat, electrical panels and outlets. Winter Park is a dynamic and sought-after community known for its tree-lined streets, charming parks, and vibrant cultural scene. The city offers an array of amenities, including top-notch restaurants, trendy shops, and engaging community events. Whether you're strolling through the farmers' market, visiting art galleries, or attending local festivals, there's always something exciting to do. Don't miss this incredible opportunity to live in a move-in ready home with a host of upgrades and in a community that offers so much. Schedule a viewing now and experience the perfect blend of luxury, comfort, and the inviting charm of Winter Park living.
Location
State FL
County Seminole
Community Wrenwood Heights
Zoning R-1
Rooms
Other Rooms Family Room, Formal Dining Room Separate, Formal Living Room Separate
Interior
Interior Features Ceiling Fans(s), Eat-in Kitchen, Kitchen/Family Room Combo, Solid Wood Cabinets
Heating Electric
Cooling Central Air
Flooring Tile
Furnishings Partially
Fireplace false
Appliance Dishwasher, Dryer, Microwave, Range, Refrigerator, Washer
Exterior
Exterior Feature French Doors, Private Mailbox, Sidewalk, Sliding Doors
Garage Driveway, Garage Door Opener
Garage Spaces 2.0
Fence Vinyl
Pool In Ground
Community Features None
Utilities Available BB/HS Internet Available, Electricity Connected, Water Connected
Waterfront false
Roof Type Shingle, Tile
Parking Type Driveway, Garage Door Opener
Attached Garage true
Garage true
Private Pool Yes
Building
Lot Description City Limits, Sidewalk
Entry Level One
Foundation Slab
Lot Size Range 0 to less than 1/4
Sewer Public Sewer
Water Public
Architectural Style Ranch
Structure Type Block, Concrete
New Construction false
Construction Status Appraisal,Financing,Inspections
Schools
Elementary Schools Eastbrook Elementary
Middle Schools Tuskawilla Middle
High Schools Lake Howell High
Others
Pets Allowed Yes
Senior Community No
Ownership Fee Simple
Acceptable Financing Cash, Conventional, FHA, VA Loan
Listing Terms Cash, Conventional, FHA, VA Loan
Special Listing Condition None
Read Less Info
Want to know what your home might be worth? Contact us for a FREE valuation!

Amerivest 4k Pro-Team
yourhome@amerivest.realestateOur team is ready to help you sell your home for the highest possible price ASAP

© 2024 My Florida Regional MLS DBA Stellar MLS. All Rights Reserved.
Bought with ACUITY LLC
Get More Information

Real Estate Company







