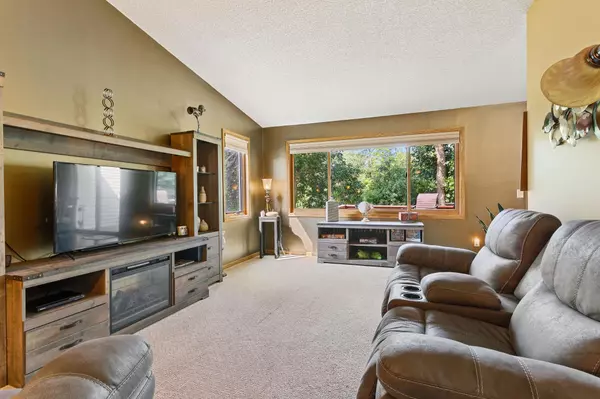$289,900
$289,900
For more information regarding the value of a property, please contact us for a free consultation.
2 Beds
2 Baths
1,451 SqFt
SOLD DATE : 10/19/2023
Key Details
Sold Price $289,900
Property Type Townhouse
Sub Type Townhouse Side x Side
Listing Status Sold
Purchase Type For Sale
Square Footage 1,451 sqft
Price per Sqft $199
Subdivision Stony Lake Place
MLS Listing ID 6420426
Sold Date 10/19/23
Bedrooms 2
Full Baths 1
Three Quarter Bath 1
HOA Fees $263/mo
Year Built 1985
Annual Tax Amount $3,414
Tax Year 2023
Contingent None
Lot Size 2,178 Sqft
Acres 0.05
Lot Dimensions Common
Property Description
Charming and spacious 3-level townhome with many updates you won't want to miss! Enjoy the bright vaulted ceiling living room, kitchen with beautiful new appliances, and dining area with deck access on the main level. Upper level features a gorgeous remodeled full bathroom and 2 spacious bedrooms. Finished lower level offers a large family room and 3/4 bathroom! This end unit has a great back and side yard for entertaining with semi-wooded views of park. Updates include new windows and doors (2022), renovated full bath (2020), garage door (2023), kitchen appliances (2022), water softener (2022), A/C (2018), and window treatments (2021). Carpet will be replaced prior to closing! Located in top-rated Mounds View School District, Freedom Park across the street, and Pike Lake and Long Lake with public beach less than 10 min. drive! Conveniently located near Silver Lake Rd and I-694 for easy commute. Pets and rentals allowed, with restrictions.
Location
State MN
County Ramsey
Zoning Residential-Single Family
Rooms
Basement Daylight/Lookout Windows, Finished, Partial
Dining Room Kitchen/Dining Room
Interior
Heating Forced Air
Cooling Central Air
Fireplaces Number 1
Fireplaces Type Family Room
Fireplace Yes
Appliance Dishwasher, Dryer, ENERGY STAR Qualified Appliances, Gas Water Heater, Microwave, Range, Refrigerator, Stainless Steel Appliances, Washer, Water Softener Owned
Exterior
Garage Asphalt, Garage Door Opener, Tuckunder Garage
Garage Spaces 2.0
Roof Type Age Over 8 Years,Asphalt
Parking Type Asphalt, Garage Door Opener, Tuckunder Garage
Building
Lot Description Public Transit (w/in 6 blks), Corner Lot
Story Three Level Split
Foundation 1037
Sewer City Sewer/Connected
Water City Water/Connected
Level or Stories Three Level Split
Structure Type Brick/Stone,Vinyl Siding
New Construction false
Schools
School District Mounds View
Others
HOA Fee Include Maintenance Structure,Hazard Insurance,Lawn Care,Maintenance Grounds,Professional Mgmt,Trash,Snow Removal
Restrictions Mandatory Owners Assoc,Pets - Cats Allowed,Pets - Dogs Allowed,Pets - Number Limit,Rental Restrictions May Apply
Read Less Info
Want to know what your home might be worth? Contact us for a FREE valuation!

Amerivest Pro-Team
yourhome@amerivest.realestateOur team is ready to help you sell your home for the highest possible price ASAP
Get More Information

Real Estate Company







