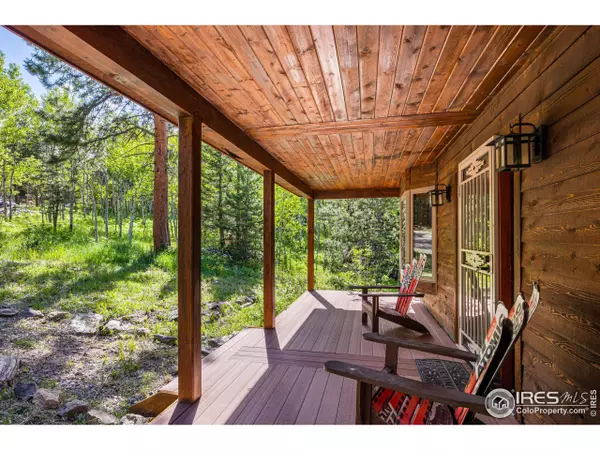$870,000
$900,000
3.3%For more information regarding the value of a property, please contact us for a free consultation.
3 Beds
2 Baths
2,749 SqFt
SOLD DATE : 10/18/2023
Key Details
Sold Price $870,000
Property Type Single Family Home
Sub Type Residential-Detached
Listing Status Sold
Purchase Type For Sale
Square Footage 2,749 sqft
Subdivision Bar K Ranch
MLS Listing ID 990510
Sold Date 10/18/23
Style Chalet
Bedrooms 3
Full Baths 2
HOA Y/N false
Abv Grd Liv Area 2,012
Originating Board IRES MLS
Year Built 2004
Annual Tax Amount $5,148
Lot Size 0.830 Acres
Acres 0.83
Property Description
Welcome to Bar K Ranch...your home in the High Country. Beautiful custom built home (in-floor RADIANT heat) including large detached garage (+ loft SQFT studio potential) sitting amidst the ponderosa pines & aspen groves. Home is an open floor plan with a gorgeous great room; soaring vaulted ceiling, wall of windows, wonderful natural light, hickory floors, efficient wood + gas stoves, & more. Kitchen offers everything including the views out the back + walk-in pantry. Primary suite is the whole 2nd floor with dual walk-in closets & large 5 pc bath. Lower level offers walkout basement w/ gaming space + rec room & more potential to finish. Property is mildy sloped with flat useable land/backyard and BACKS to open space. Bar-K association is VOLUNTARY w/ very low fees & includes access to multiple lakes, horse pastures, community stable & garden, & more. It's 12min to Best Brunch in Boulder County aka The Merc in Jamestown! National forest borders Bar-K + Indian Peaks Wilderness, Rocky Mountain National Park, Brainard Lake, & St Vrain trail. 30 min to Boulder!
Location
State CO
County Boulder
Community Park, Hiking/Biking Trails
Area Suburban Mountains
Zoning F
Direction Overland Road, SOUTH on Rock Lake Rd, VEER left (east) on Ranch Rd, left (east) at T onto Ridge Road. Look for sign on left/north.
Rooms
Other Rooms Storage
Basement Full, Partially Finished, Walk-Out Access, Built-In Radon
Primary Bedroom Level Upper
Master Bedroom 28x14
Bedroom 2 Main 12x12
Bedroom 3 Main 12x12
Dining Room Wood Floor
Kitchen Wood Floor
Interior
Interior Features Satellite Avail, High Speed Internet, Eat-in Kitchen, Cathedral/Vaulted Ceilings, Open Floorplan, Pantry, Stain/Natural Trim, Walk-In Closet(s)
Heating Hot Water, Wood Stove, Zoned, Radiant
Cooling Ceiling Fan(s)
Flooring Wood Floors
Fireplaces Type Circulating, Gas, Great Room
Fireplace true
Window Features Window Coverings,Bay Window(s),Double Pane Windows
Appliance Electric Range/Oven, Dishwasher, Refrigerator, Washer, Dryer, Microwave, Water Softener Owned
Laundry Washer/Dryer Hookups, In Basement
Exterior
Exterior Feature Hot Tub Included
Garage Garage Door Opener, >8' Garage Door, Oversized
Garage Spaces 2.0
Community Features Park, Hiking/Biking Trails
Utilities Available Natural Gas Available, Electricity Available, Propane
Waterfront false
Waterfront Description Abuts Pond/Lake
Roof Type Composition
Street Surface Gravel
Porch Deck
Parking Type Garage Door Opener, >8' Garage Door, Oversized
Building
Lot Description Wooded, Level, Sloped, Abuts Private Open Space, Meadow, Unincorporated
Faces South
Story 2
Sewer Septic
Water Well, Well
Level or Stories Two
Structure Type Wood/Frame,Wood Siding,Cedar/Redwood
New Construction false
Schools
Elementary Schools Nederland
Middle Schools Nederland
High Schools Nederland
School District Boulder Valley Dist Re2
Others
HOA Fee Include Management
Senior Community false
Tax ID R0030178
SqFt Source Appraiser
Special Listing Condition Private Owner
Read Less Info
Want to know what your home might be worth? Contact us for a FREE valuation!

Amerivest 4k Pro-Team
yourhome@amerivest.realestateOur team is ready to help you sell your home for the highest possible price ASAP

Bought with Group Loveland
Get More Information

Real Estate Company







