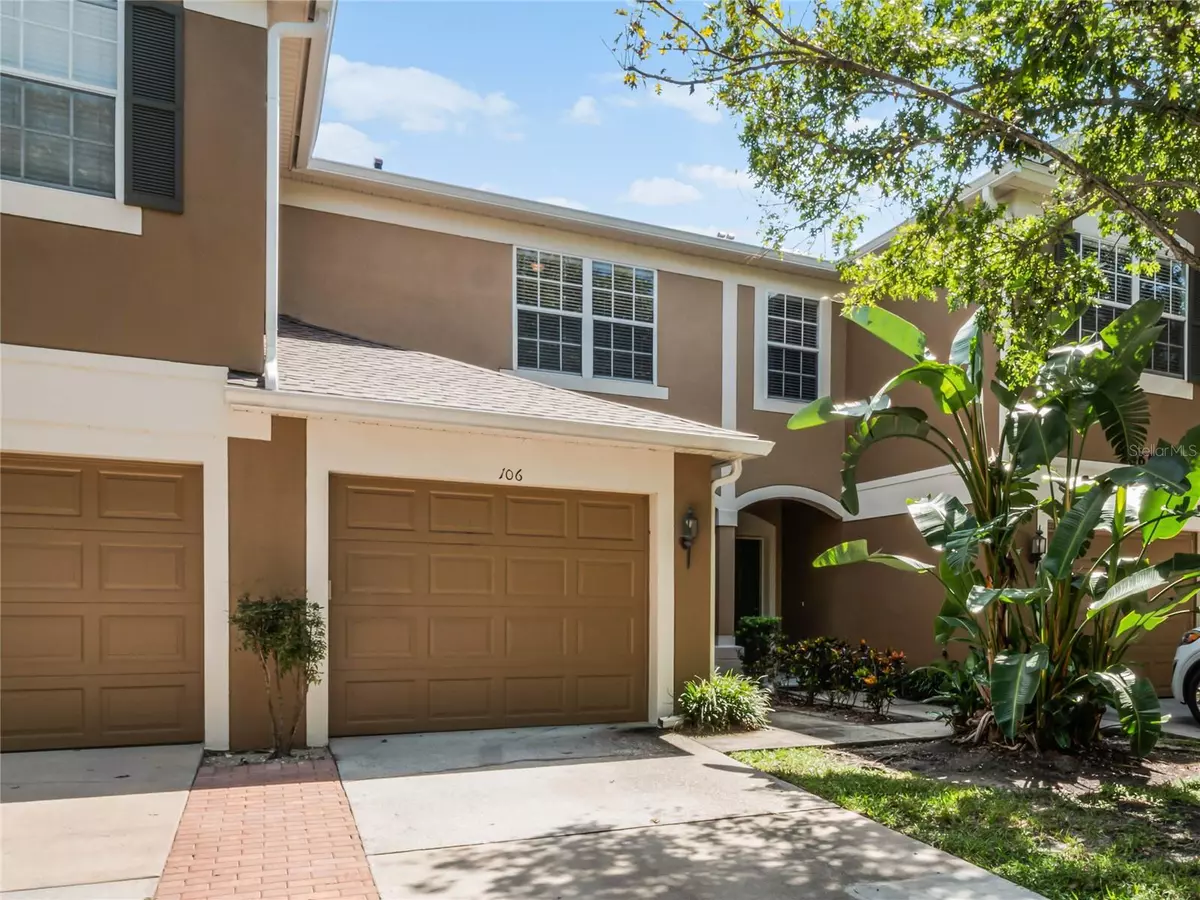$299,000
$299,000
For more information regarding the value of a property, please contact us for a free consultation.
2 Beds
3 Baths
1,546 SqFt
SOLD DATE : 10/18/2023
Key Details
Sold Price $299,000
Property Type Condo
Sub Type Condominium
Listing Status Sold
Purchase Type For Sale
Square Footage 1,546 sqft
Price per Sqft $193
Subdivision Vistas/Stonebridge Commons Ph
MLS Listing ID O6137337
Sold Date 10/18/23
Bedrooms 2
Full Baths 2
Half Baths 1
Construction Status Appraisal,Financing,Inspections
HOA Fees $240/mo
HOA Y/N Yes
Originating Board Stellar MLS
Year Built 2005
Annual Tax Amount $3,443
Lot Size 1,306 Sqft
Acres 0.03
Property Description
This beautiful and spacious 2-bedroom-2.5 bath townhome-style condo is in the highly sought after, gated community of The Vistas at Stonebridge Commons. The Vistas is an established, well-run community located in the heart of Metrowest, and is known for its security, commitment to its residents and a fantastic host of amenities. You will enjoy a shaded walking path, gorgeous community pool with hot tub, and fitness center. Upon entry into your home, you will be welcomed by a true sense of comfort, spaciousness, and an abundance of natural light. You will love the high ceilings and attractive wood flooring in the family room that leads out to a comfortable, screened in lanai. The eat in kitchen is large and nicely appointed with Corian countertops and attractive wood cabinetry. The large master has a spacious walk-in closet and fantastic bath with dual sinks and unique shelving for storage. The upstairs loft can serve as another family-centered, living area or it can easily fit the bill as an office. The loft also has its own large closet. Generous closets are a feature in this home as the other ensuite bedroom has its own walk-in closet. Please take comfort in knowing that your new home was immaculately maintained and improved by the current owners. New bamboo floors were installed in the hallway and spacious loft upstairs as well as new carpeting in the bedrooms and staircase. All appliances stay and include the washer and dryer that are thoughtfully located on the 2nd floor near all the bedrooms. The AC system is two years new. The 1 Car garage also has high ceilings where the owners installed steel shelving for extra storage. MetroWest is conveniently located with easy access to major highways, the Mall at Millenia, just outside the gates of Universal and wonderfully close to all the other attractions. Please make your appointment today. Come Quickly!
Location
State FL
County Orange
Community Vistas/Stonebridge Commons Ph
Zoning AC-2
Rooms
Other Rooms Inside Utility, Loft
Interior
Interior Features Ceiling Fans(s), Eat-in Kitchen, High Ceilings, Kitchen/Family Room Combo, Living Room/Dining Room Combo, Master Bedroom Upstairs, Solid Surface Counters, Thermostat, Walk-In Closet(s)
Heating Central, Electric
Cooling Central Air
Flooring Bamboo, Carpet, Hardwood, Tile
Furnishings Unfurnished
Fireplace false
Appliance Dishwasher, Disposal, Dryer, Electric Water Heater, Microwave, Range, Refrigerator, Washer
Laundry Inside, Laundry Closet, Upper Level
Exterior
Exterior Feature Lighting, Rain Gutters, Sidewalk, Sliding Doors
Parking Features Garage Door Opener
Garage Spaces 1.0
Community Features Association Recreation - Owned, Community Mailbox, Deed Restrictions, Fitness Center, Gated Community - No Guard, Park, Playground, Pool, Sidewalks, Tennis Courts
Utilities Available Electricity Connected, Public, Sewer Connected, Street Lights, Water Connected
Roof Type Shingle
Porch Patio, Screened
Attached Garage true
Garage true
Private Pool No
Building
Lot Description In County, Landscaped, Sidewalk, Paved
Story 2
Entry Level Two
Foundation Slab
Lot Size Range 0 to less than 1/4
Sewer Public Sewer
Water Public
Structure Type Block, Stucco
New Construction false
Construction Status Appraisal,Financing,Inspections
Schools
Elementary Schools Westpointe Elementary
Middle Schools Chain Of Lakes Middle
High Schools Olympia High
Others
Pets Allowed Number Limit, Yes
HOA Fee Include Pool, Maintenance Structure, Maintenance Grounds, Pool, Security
Senior Community No
Pet Size Small (16-35 Lbs.)
Ownership Fee Simple
Monthly Total Fees $451
Acceptable Financing Cash, Conventional
Membership Fee Required Required
Listing Terms Cash, Conventional
Num of Pet 1
Special Listing Condition None
Read Less Info
Want to know what your home might be worth? Contact us for a FREE valuation!

Amerivest Pro-Team
yourhome@amerivest.realestateOur team is ready to help you sell your home for the highest possible price ASAP

© 2025 My Florida Regional MLS DBA Stellar MLS. All Rights Reserved.
Bought with LAKESIDE REALTY WINDERMERE INC








