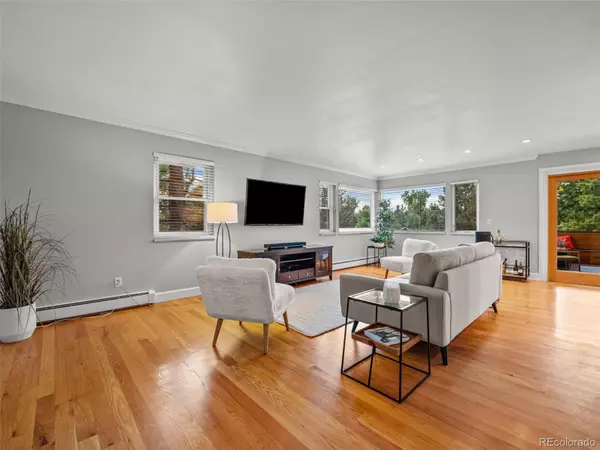$1,375,000
$1,350,000
1.9%For more information regarding the value of a property, please contact us for a free consultation.
4 Beds
4 Baths
3,468 SqFt
SOLD DATE : 10/17/2023
Key Details
Sold Price $1,375,000
Property Type Single Family Home
Sub Type Single Family Residence
Listing Status Sold
Purchase Type For Sale
Square Footage 3,468 sqft
Price per Sqft $396
Subdivision Applewood Knolls
MLS Listing ID 9501004
Sold Date 10/17/23
Bedrooms 4
Full Baths 2
Half Baths 1
Three Quarter Bath 1
HOA Y/N No
Abv Grd Liv Area 2,521
Originating Board recolorado
Year Built 1968
Annual Tax Amount $4,825
Tax Year 2022
Lot Size 0.320 Acres
Acres 0.32
Property Description
Waiting for the perfect Applewood home?*Your search is over*Built in 1968,this stately,classic 2 story has had a beautiful renovation which adds to the timeless character of the home while incorporating a modern floor plan along w the desired amenities of today's lifestyles*This gorgeous home is the perfect blend of an estate style lot w a timeless floor plan & multiple outdoor living spaces for hours of entertaining*This long time owner has chosen fantastic,quality features renovated by a local high end Builder, Northland Construction*The breathtakingly,beautiful .32 acre yard is nestled on a spectacular corner lot w massive trees and stunning landscaping with a ONE-OF-A-KIND CUSTOM DECK*Incredible 2 Story floor plan w almost 3,800 Sf, 4 bedrms/4 baths+ Main floor Office w full walkout basement*Extensive hardwood flrs on the main level*Incredible kit. w tons of beautiful cabinetry,custom oversized island w gorg.granite Kitchenaid appliances,pantry, tons of pull-out shelving & much more*You will love the architecture on the main level w large corner windows & the sliding glass wall system leads out to the custom covered patio*Upper level has 4 large bedrms & a wonderful,updated full bath off the hall*Spacious primary suite w 2 lg. windows,great walkin closet,spectacular spa like bath,custom cabinetry,designer tile & free-standing tub*The expansive walk-out basement has a 3/4 bath w designer finishes along w more entertaining spaces & lots of room for family & friends, + a huge utility room w tons of room for storage & hobbies*Walk out the lower level slider to another amazing patio space , perfect for additional seating for guests and room for a firepit and much more*This stunning lot has massive trees & a beautiful, fully fenced lot for privacy and shade all year round*You will love the MTN views and seclusion this estate style lot offers*Concrete tile roof*Located in one of the most prestigious pockets of this highly coveted neighborhood*HURRY THIS WILL NOT LAST!
Location
State CO
County Jefferson
Zoning SFR
Rooms
Basement Finished, Full, Walk-Out Access
Interior
Interior Features Ceiling Fan(s), Entrance Foyer, Five Piece Bath, Granite Counters, High Speed Internet, Kitchen Island, Open Floorplan, Pantry, Primary Suite, Quartz Counters, Radon Mitigation System, Smoke Free, Walk-In Closet(s)
Heating Baseboard, Hot Water
Cooling Evaporative Cooling
Flooring Carpet, Tile, Wood
Fireplace N
Appliance Cooktop, Dishwasher, Disposal, Dryer, Microwave, Oven, Refrigerator, Sump Pump, Washer
Exterior
Exterior Feature Gas Grill, Private Yard
Parking Features Concrete
Garage Spaces 2.0
Fence Full
Utilities Available Cable Available, Electricity Available
Roof Type Concrete
Total Parking Spaces 3
Garage Yes
Building
Lot Description Landscaped, Many Trees, Secluded, Sprinklers In Front, Sprinklers In Rear
Foundation Slab
Sewer Public Sewer
Water Public
Level or Stories Two
Structure Type Brick
Schools
Elementary Schools Prospect Valley
Middle Schools Everitt
High Schools Wheat Ridge
School District Jefferson County R-1
Others
Senior Community No
Ownership Individual
Acceptable Financing Cash, Conventional, VA Loan
Listing Terms Cash, Conventional, VA Loan
Special Listing Condition None
Pets Allowed Yes
Read Less Info
Want to know what your home might be worth? Contact us for a FREE valuation!

Amerivest Pro-Team
yourhome@amerivest.realestateOur team is ready to help you sell your home for the highest possible price ASAP

© 2025 METROLIST, INC., DBA RECOLORADO® – All Rights Reserved
6455 S. Yosemite St., Suite 500 Greenwood Village, CO 80111 USA
Bought with RE/MAX ALLIANCE








