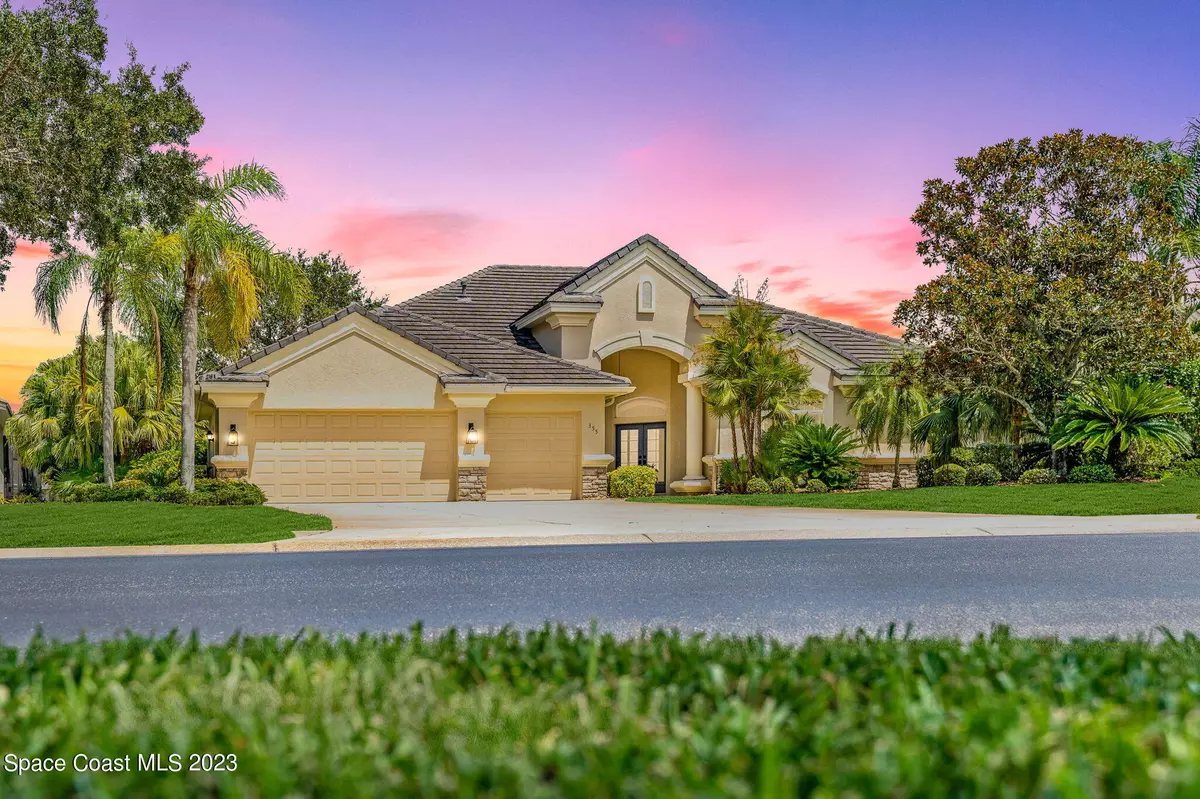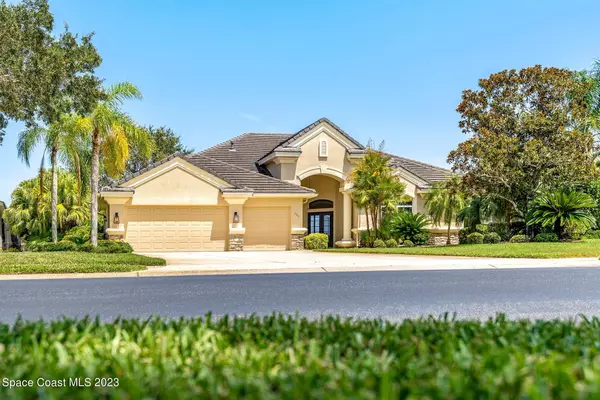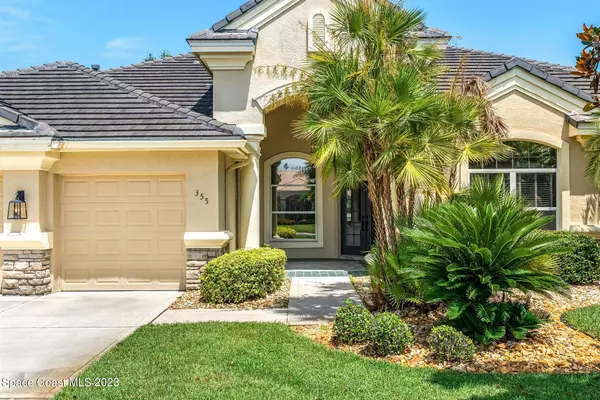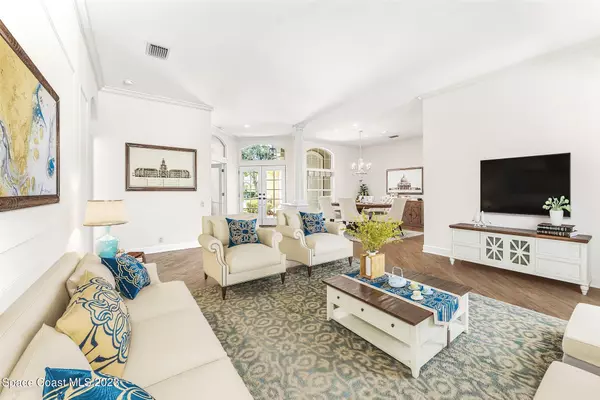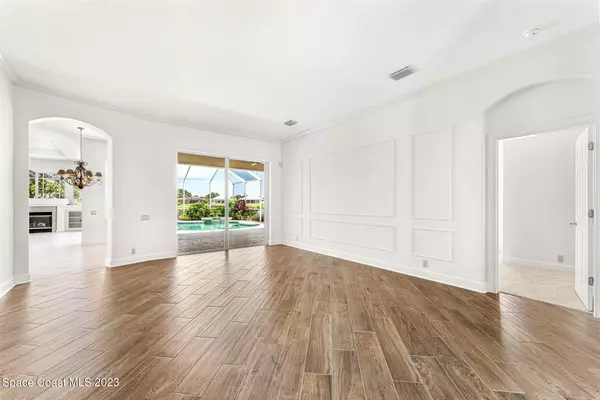$935,000
$995,000
6.0%For more information regarding the value of a property, please contact us for a free consultation.
3 Beds
4 Baths
3,603 SqFt
SOLD DATE : 10/17/2023
Key Details
Sold Price $935,000
Property Type Single Family Home
Sub Type Single Family Residence
Listing Status Sold
Purchase Type For Sale
Square Footage 3,603 sqft
Price per Sqft $259
Subdivision Baytree Pud Phase 1 Stage 1-5
MLS Listing ID 970471
Sold Date 10/17/23
Bedrooms 3
Full Baths 3
Half Baths 1
HOA Fees $7/ann
HOA Y/N Yes
Total Fin. Sqft 3603
Originating Board Space Coast MLS (Space Coast Association of REALTORS®)
Year Built 1999
Annual Tax Amount $2,963
Tax Year 2022
Lot Size 0.310 Acres
Acres 0.31
Property Description
Welcome to this exquisite Baytree residence, a custom 3603 square-foot home located in the highly desirable gated golf course community of Baytree in Melbourne, Florida. Situated with an over water view of the fifth hole of an award-winning Gary Player signature course, this home is a golfer's dream come true.
The moment you step inside, you will be impressed with the attention to detail and the luxurious finishes. The gourmet kitchen is a chef's delight, featuring top-of-the-line appliances, beautiful custom cabinetry, and stunning granite and solid surface countertops. The formal living and dining areas are perfect for hosting dinner parties and holiday gatherings.
The spacious owner suite is truly a sanctuary, with a slider that opens to the pool lanai. Dual walk in closets, tray ceiling, and a luxurious custom marble tile bathroom exudes relaxation and comfort.'||chr(10)||''||chr(10)||'With 3 bedrooms, 3 1/2 baths, large bonus room and study, this home is perfect for families or those who love to entertain. The main living area looks out over the pool, hot tub, water views, and golf course! '||chr(10)||''||chr(10)||'The huge bonus room with an entertainment center, pool table, balcony and wet bar is the perfect place to gather with friends and family for movie nights or game days. It could also become a private retreat for in-laws, teens or college students. This versitile space also includes a half bath and extra large storage closet. '||chr(10)||''||chr(10)||'The custom study with French glass door entry, built-in cabinetry with desk and a closet is ideal for those who work from home or need a quiet place to retreat. '||chr(10)||'The three car garage provides ample space for all your vehicles and includes a large air-conditioned room that would be perfect for storage or a small home gym. '||chr(10)||''||chr(10)||'The designer tile roof was installed in 2018, along with gutters, adding to the home's stunning curb appeal. Lush extensive tropical landscaping only enhances the beauty of this already stunning home. '||chr(10)||''||chr(10)||'Located close to the best shopping and dining in the desirable Suntree/Viera area, this home is also just a short drive to the beach, making it the perfect location for those who love the sun, sand, and surf.'||chr(10)||''||chr(10)||'Don't miss out on the opportunity to make this Baytree residence your own. Contact us today to schedule a viewing and see all that this incredible home has to offer.'||chr(10)||''||chr(10)||''||chr(10)||'
Location
State FL
County Brevard
Area 218 - Suntree S Of Wickham
Direction Take Wickham Road to the Baytree entrance. Show guard your Driver's License. Head straight, house is the second one on the left.
Interior
Interior Features Breakfast Bar, Breakfast Nook, Built-in Features, Ceiling Fan(s), Eat-in Kitchen, His and Hers Closets, Kitchen Island, Open Floorplan, Pantry, Primary Bathroom - Tub with Shower, Primary Downstairs, Split Bedrooms, Vaulted Ceiling(s), Walk-In Closet(s), Wet Bar
Heating Electric
Cooling Central Air, Electric
Flooring Carpet, Marble, Tile
Fireplaces Type Other
Furnishings Unfurnished
Fireplace Yes
Appliance Dishwasher, Disposal, Dryer, Gas Water Heater, Microwave, Refrigerator, Washer
Laundry Sink
Exterior
Exterior Feature Balcony, Storm Shutters
Parking Features Attached, Garage Door Opener
Garage Spaces 3.0
Pool Community, Gas Heat, In Ground, Private, Screen Enclosure, Waterfall, Other
Utilities Available Cable Available, Electricity Connected, Natural Gas Connected, Sewer Available, Water Available
Amenities Available Clubhouse, Golf Course, Maintenance Grounds, Management - Full Time, Management - Off Site, Park, Playground, Tennis Court(s)
Waterfront Description Lake Front,Pond
View Golf Course, Pool, Water
Roof Type Tile
Street Surface Asphalt
Porch Deck, Patio, Porch, Screened
Garage Yes
Building
Lot Description On Golf Course, Sprinklers In Front, Sprinklers In Rear
Faces West
Sewer Public Sewer
Water Public, Well
Level or Stories Two
New Construction No
Schools
Elementary Schools Quest
High Schools Viera
Others
Pets Allowed Yes
HOA Name Fairway Management Paula
Senior Community No
Tax ID 26-36-15-Pu-0000c.0-0002.00
Security Features Gated with Guard,Security System Leased,Smoke Detector(s)
Acceptable Financing Cash, Conventional, VA Loan
Listing Terms Cash, Conventional, VA Loan
Special Listing Condition Standard
Read Less Info
Want to know what your home might be worth? Contact us for a FREE valuation!

Amerivest Pro-Team
yourhome@amerivest.realestateOur team is ready to help you sell your home for the highest possible price ASAP

Bought with Keller Williams Realty Brevard


