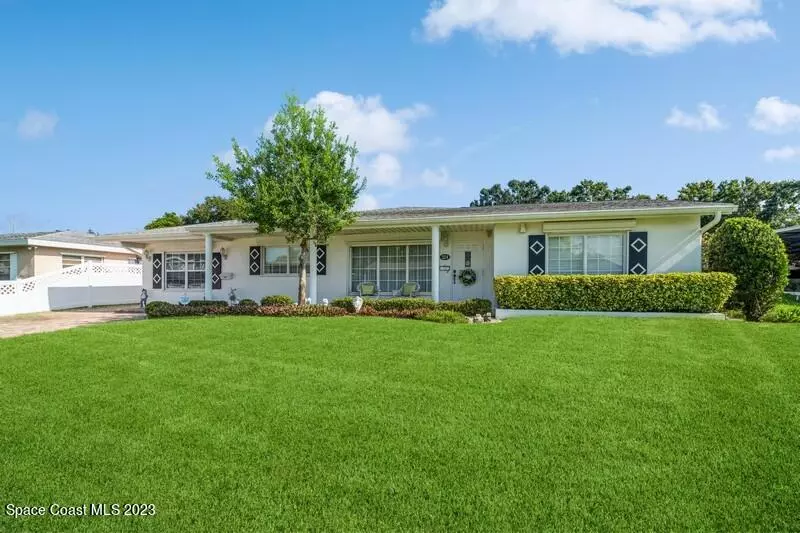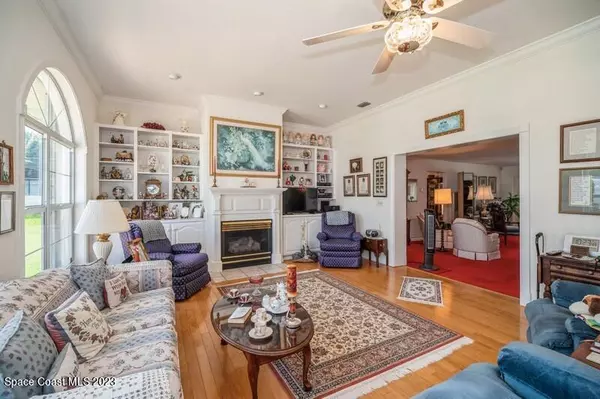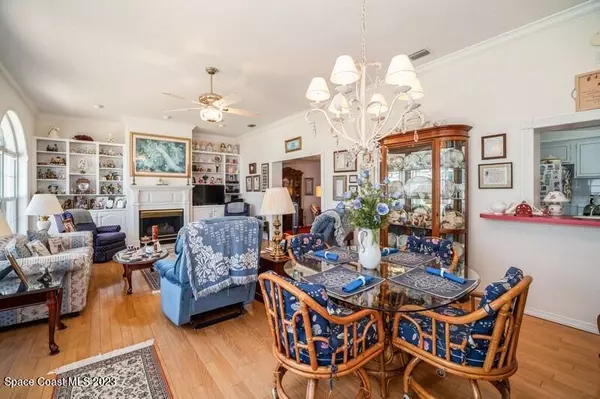$342,000
$349,000
2.0%For more information regarding the value of a property, please contact us for a free consultation.
3 Beds
2 Baths
1,698 SqFt
SOLD DATE : 10/12/2023
Key Details
Sold Price $342,000
Property Type Single Family Home
Sub Type Single Family Residence
Listing Status Sold
Purchase Type For Sale
Square Footage 1,698 sqft
Price per Sqft $201
Subdivision Golf Club Estates
MLS Listing ID 972109
Sold Date 10/12/23
Bedrooms 3
Full Baths 2
HOA Y/N No
Total Fin. Sqft 1698
Originating Board Space Coast MLS (Space Coast Association of REALTORS®)
Year Built 1957
Annual Tax Amount $1,115
Tax Year 2022
Lot Size 9,583 Sqft
Acres 0.22
Property Description
A one of a kind Pristine gem. Single owner since 1960, immaculately maintained and sold As Is. Front door opens to an expansive, bright family room addition (30x16) at the back of the home with beautiful hard wood flooring. A second room addition (28x12) is under window unit air & brings the home to over 2,000 sqft. Large detached one car garage (22x20) gives 440 sq ft for workshop or mancave activities. Pavers grace the long lit driveway flowing to the back of the home to a huge concrete patio area. The perimeter is fenced on two sides with room for a pool in the beautiful backyard. Gas fireplace works but disconnected and tank removed. This home is in the desirable Golf Club Estates neighborhood, a treasure tucked away aside the Crane Creek Golf Course. No HOA. This 3/2 home features many of the original home features, large range, terrazzo marble floors that were buffed and well maintained before covered by carpeting, and original tiled bathrooms. The homeowner has meticulously saved all the addition construction plans along with all regular home maintenance records. Roof is 11 years old with 30 year transferrable warranty and a 2023 certificate stating 5 years of life. All soffits and fascia come with a transferrable warranty. AC is almost 13 years old. Appointment Only, and call Listing Agent for appointment, please do not disturb the owner. Owner and Realtor will be at all showings and footwear removal before entering home is required. A one year Home Warranty - AMHS Shield Plus - provided by the owner.
Location
State FL
County Brevard
Area 330 - Melbourne - Central
Direction 192, right onto Country Club, Turn right at Golf Club Estates on Ruffner. Stop Sign bear left onto Dubber. Stop Sign turn left at onto St Andrews, Stop Sign turn right onto Par Ave. 2nd house on R
Interior
Interior Features Ceiling Fan(s), Open Floorplan, Primary Bathroom - Tub with Shower, Primary Downstairs, Walk-In Closet(s)
Heating Central, Electric
Cooling Central Air, Wall/Window Unit(s)
Flooring Carpet, Terrazzo, Tile, Wood
Fireplaces Type Other
Furnishings Unfurnished
Fireplace Yes
Appliance Dishwasher, Dryer, Electric Range, ENERGY STAR Qualified Refrigerator, ENERGY STAR Qualified Washer, Gas Water Heater, Refrigerator, Washer
Laundry Electric Dryer Hookup, Gas Dryer Hookup, Washer Hookup
Exterior
Exterior Feature Storm Shutters
Parking Features Detached
Garage Spaces 1.0
Fence Fenced, Vinyl
Pool None
Utilities Available Cable Available, Electricity Connected, Natural Gas Connected
View City
Roof Type Shingle
Street Surface Asphalt
Accessibility Grip-Accessible Features
Porch Patio
Garage Yes
Building
Lot Description Sprinklers In Front, Sprinklers In Rear
Faces South
Sewer Public Sewer
Water Public, Well
Level or Stories One
Additional Building Workshop
New Construction No
Schools
Elementary Schools University Park
High Schools Melbourne
Others
Pets Allowed Yes
HOA Name GOLF CLUB ESTATES
Senior Community No
Tax ID 28-37-04-76-0000k.0-0012.00
Acceptable Financing Cash, Conventional, FHA, VA Loan
Listing Terms Cash, Conventional, FHA, VA Loan
Special Listing Condition Standard
Read Less Info
Want to know what your home might be worth? Contact us for a FREE valuation!

Amerivest Pro-Team
yourhome@amerivest.realestateOur team is ready to help you sell your home for the highest possible price ASAP

Bought with Compass Florida, LLC








