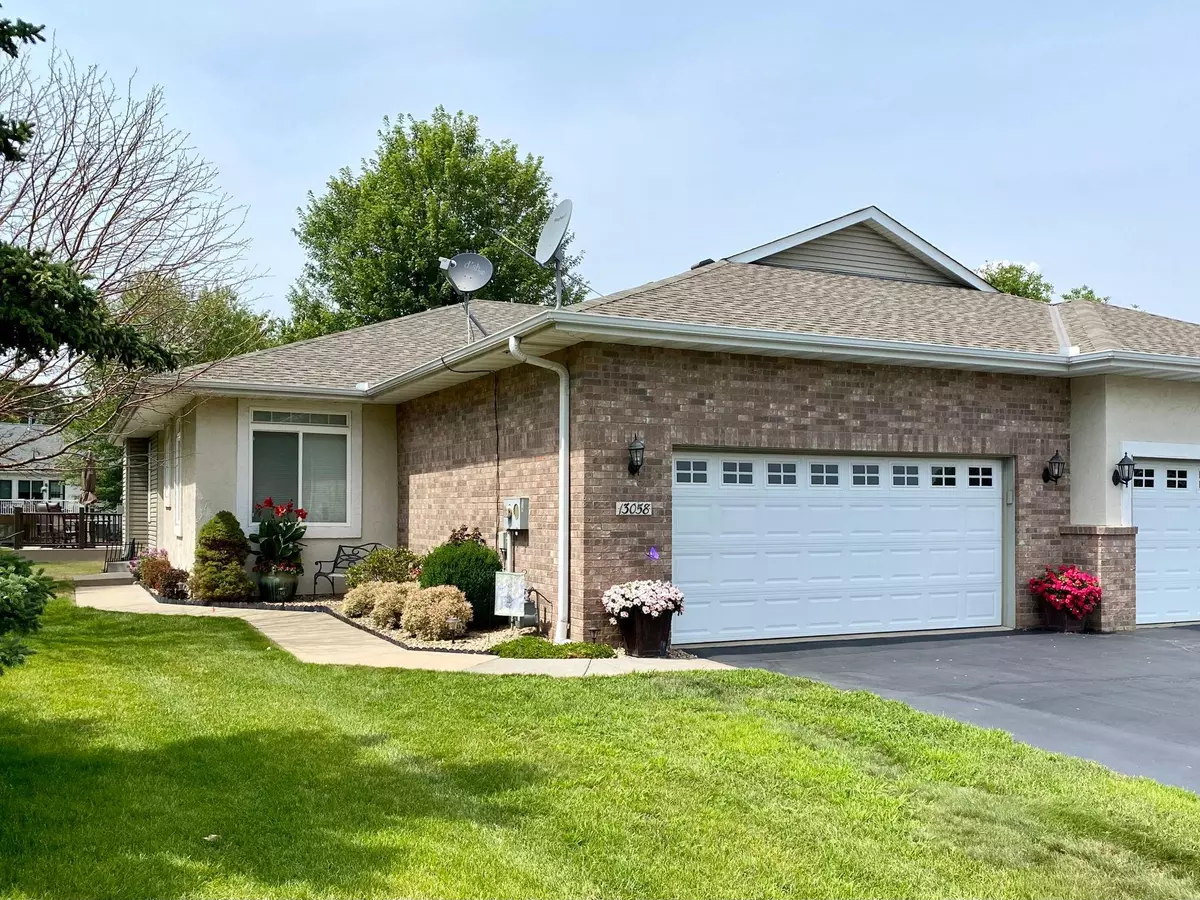$435,000
$435,000
For more information regarding the value of a property, please contact us for a free consultation.
3 Beds
3 Baths
2,350 SqFt
SOLD DATE : 10/12/2023
Key Details
Sold Price $435,000
Property Type Townhouse
Sub Type Townhouse Side x Side
Listing Status Sold
Purchase Type For Sale
Square Footage 2,350 sqft
Price per Sqft $185
Subdivision Summer Meadows
MLS Listing ID 6412912
Sold Date 10/12/23
Bedrooms 3
Full Baths 1
Three Quarter Bath 2
HOA Fees $300/mo
Year Built 2001
Annual Tax Amount $4,014
Tax Year 2023
Contingent None
Lot Size 3,484 Sqft
Acres 0.08
Lot Dimensions common
Property Description
This main level living home is perfectly located in a neighborhood that feels quiet, yet has easy access to all the local amenities. Even better, it’s an end-unit that benefits from plenty of green space, so enjoy the maintenance-free deck or sunroom with morning coffee, or to relax after a long day. Inside, you’ll find a home where upgraded features were not sacrificed. Hardwood floors, upgraded cabinets, granite countertops, and solid wood doors give this home a solid and quality feel that will stand the test of time. Recently replaced water heater, water softener, and the addition of mini-split heating/cooling system in the lower level shows the owner’s dedication to keep the home at its peak performance. There’s room to grow in the lower level for a workshop, home theater, or home gym. Come tour this home to see just how perfectly the layout, finishes, and updates will give you easy, everyday living and provide the spaces you need to entertain larger gatherings.
Location
State MN
County Scott
Zoning Residential-Single Family
Rooms
Basement Daylight/Lookout Windows, Drain Tiled, 8 ft+ Pour, Finished, Sump Pump
Dining Room Informal Dining Room
Interior
Heating Forced Air
Cooling Central Air, Ductless Mini-Split
Fireplaces Number 1
Fireplaces Type Gas
Fireplace Yes
Appliance Air-To-Air Exchanger, Dishwasher, Disposal, Dryer, Humidifier, Gas Water Heater, Microwave, Range, Refrigerator, Water Softener Owned
Exterior
Garage Attached Garage
Garage Spaces 2.0
Roof Type Age 8 Years or Less
Parking Type Attached Garage
Building
Story One
Foundation 1381
Sewer City Sewer/Connected
Water City Water/Connected
Level or Stories One
Structure Type Brick/Stone,Stucco,Vinyl Siding
New Construction false
Schools
School District Shakopee
Others
HOA Fee Include Maintenance Structure,Lawn Care,Professional Mgmt,Snow Removal
Restrictions Mandatory Owners Assoc,Other Covenants,Pets - Cats Allowed,Pets - Dogs Allowed
Read Less Info
Want to know what your home might be worth? Contact us for a FREE valuation!

Amerivest Pro-Team
yourhome@amerivest.realestateOur team is ready to help you sell your home for the highest possible price ASAP
Get More Information

Real Estate Company







