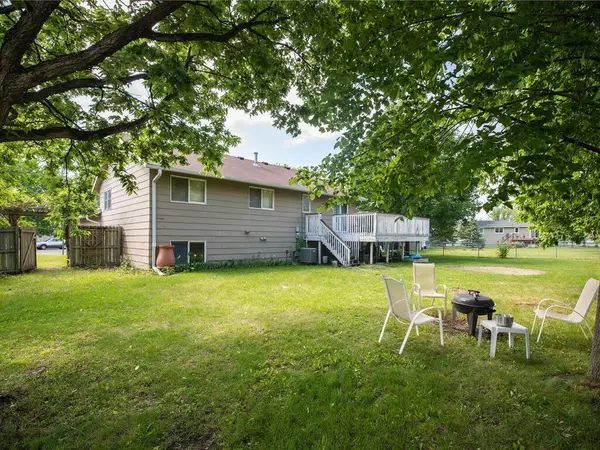$378,450
$375,000
0.9%For more information regarding the value of a property, please contact us for a free consultation.
5 Beds
2 Baths
2,222 SqFt
SOLD DATE : 10/12/2023
Key Details
Sold Price $378,450
Property Type Single Family Home
Sub Type Single Family Residence
Listing Status Sold
Purchase Type For Sale
Square Footage 2,222 sqft
Price per Sqft $170
Subdivision Canterbury Square 4Th Add
MLS Listing ID 6378740
Sold Date 10/12/23
Bedrooms 5
Full Baths 1
Three Quarter Bath 1
Year Built 1987
Annual Tax Amount $3,976
Tax Year 2023
Contingent None
Lot Size 0.260 Acres
Acres 0.26
Lot Dimensions 47x140x140x112
Property Description
Welcome to 13655 Lynn Circle! This remarkable home is located in the lively community of Savage, MN. With an impressive layout, this residence offers a beautifully equipped kitchen with stainless steel appliances, a warm and inviting informal dining room, and a living room adorned with vaulted ceilings. The main level consists of three bedrooms and a full bathroom, providing comfortable living spaces for everyone. Recently updated with new carpeting, the lower level offers a spacious family room, two additional bedrooms, and a convenient 3/4 bathroom. Step outside through the dining room onto the deck and discover the expansive backyard, complete with a full privacy fence. Enjoy the outdoors and take advantage of the nearby walking paths that lead to parks, schools, and other recreational areas. Nestled on a serene cul-de-sac, this home offers the perfect outdoor setting for hosting barbecues or simply enjoying tranquil evenings of relaxation.
Location
State MN
County Scott
Zoning Residential-Single Family
Rooms
Basement Block, Daylight/Lookout Windows, Drain Tiled, Drainage System, Finished, Full, Sump Pump
Dining Room Informal Dining Room
Interior
Heating Forced Air
Cooling Central Air
Fireplace No
Appliance Dishwasher, Dryer, Freezer, Gas Water Heater, Water Osmosis System, Microwave, Range, Refrigerator, Stainless Steel Appliances, Washer, Water Softener Owned
Exterior
Garage Attached Garage, Asphalt, Insulated Garage
Garage Spaces 2.0
Fence Full, Privacy, Wood
Roof Type Age Over 8 Years,Architectural Shingle,Pitched
Parking Type Attached Garage, Asphalt, Insulated Garage
Building
Story Split Entry (Bi-Level)
Foundation 1162
Sewer City Sewer/Connected
Water City Water/Connected
Level or Stories Split Entry (Bi-Level)
Structure Type Fiber Board
New Construction false
Schools
School District Burnsville-Eagan-Savage
Read Less Info
Want to know what your home might be worth? Contact us for a FREE valuation!

Amerivest Pro-Team
yourhome@amerivest.realestateOur team is ready to help you sell your home for the highest possible price ASAP
Get More Information

Real Estate Company







