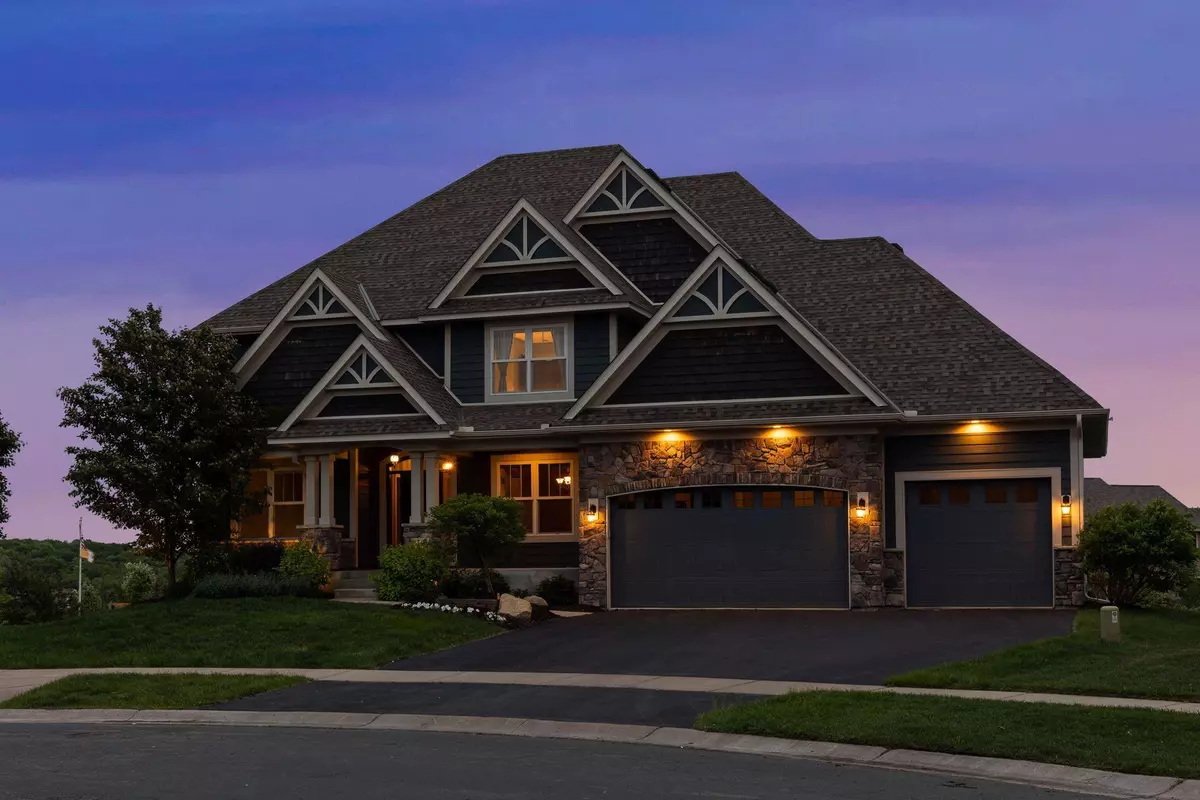$920,000
$950,000
3.2%For more information regarding the value of a property, please contact us for a free consultation.
5 Beds
5 Baths
4,814 SqFt
SOLD DATE : 10/06/2023
Key Details
Sold Price $920,000
Property Type Single Family Home
Sub Type Single Family Residence
Listing Status Sold
Purchase Type For Sale
Square Footage 4,814 sqft
Price per Sqft $191
Subdivision Cedarcrest Of Maple Grove
MLS Listing ID 6369474
Sold Date 10/06/23
Bedrooms 5
Full Baths 2
Half Baths 1
Three Quarter Bath 2
HOA Fees $114/qua
Year Built 2013
Annual Tax Amount $10,479
Tax Year 2023
Contingent None
Lot Size 0.560 Acres
Acres 0.56
Lot Dimensions 26x26x175x131x104x155
Property Description
Previous custom Parade of Homes model from Gonyea with too many updates to mention. Just some include a 1,300sqft paver patio with firepit, seating wall & a spacious maintenance free deck. This home is in a class by itself in terms of technology. Complete Savant Home Automation system with automated HVAC, security, shades, lighting, whole-house audio/video & more. Dedicated home theater in lower level was recently updated & includes projector & terraced seating with snack bar at the rear. A full bar with counter for seating & space for a pool table round out the walkout lower level. Crown molding & arch ceiling details throughout. Expansive master suite with heated flooring, jetted tub and dual shower. Large loft and 3 additional bedrooms upstairs...one ensuite & the others w/ Jack & Jill bath. Brand new carpet & interior paint in May 2023. Large cul-de-sac lot is over half acre with extensive landscaping for privacy. Association maintained outdoor pool, clubhouse & private playground.
Location
State MN
County Hennepin
Zoning Residential-Single Family
Rooms
Basement Finished, Full, Walkout
Dining Room Informal Dining Room, Kitchen/Dining Room, Separate/Formal Dining Room
Interior
Heating Forced Air
Cooling Central Air
Fireplaces Number 2
Fireplaces Type Amusement Room, Family Room, Gas
Fireplace Yes
Appliance Cooktop, Dishwasher, Dryer, Microwave, Refrigerator, Wall Oven, Washer
Exterior
Garage Attached Garage, Heated Garage, Insulated Garage
Garage Spaces 4.0
Pool Shared
Roof Type Age 8 Years or Less
Parking Type Attached Garage, Heated Garage, Insulated Garage
Building
Story Two
Foundation 1605
Sewer City Sewer/Connected
Water City Water/Connected
Level or Stories Two
Structure Type Brick/Stone,Shake Siding,Wood Siding
New Construction false
Schools
School District Osseo
Others
HOA Fee Include Professional Mgmt
Read Less Info
Want to know what your home might be worth? Contact us for a FREE valuation!

Amerivest 4k Pro-Team
yourhome@amerivest.realestateOur team is ready to help you sell your home for the highest possible price ASAP
Get More Information

Real Estate Company







