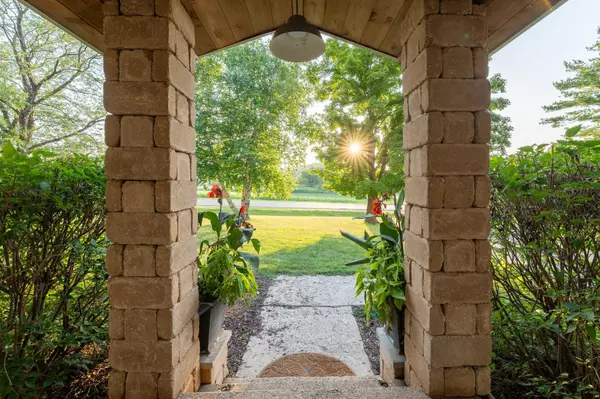$495,000
$495,000
For more information regarding the value of a property, please contact us for a free consultation.
3 Beds
4 Baths
2,988 SqFt
SOLD DATE : 10/06/2023
Key Details
Sold Price $495,000
Property Type Single Family Home
Sub Type Single Family Residence
Listing Status Sold
Purchase Type For Sale
Square Footage 2,988 sqft
Price per Sqft $165
MLS Listing ID 6405834
Sold Date 10/06/23
Bedrooms 3
Full Baths 2
Half Baths 1
Three Quarter Bath 1
Year Built 1967
Annual Tax Amount $4,004
Tax Year 2023
Contingent None
Lot Size 3.750 Acres
Acres 3.75
Lot Dimensions irregular
Property Description
The modern country home you've been patiently waiting to find, nestled on a 3.75 acre lot with a desirable blend of rustic charm & elegance. The ML floor plan is designed w/ versatility in mind, allowing you to customize the space according to your preferences and needs. Envision shared laughter around the dining room table or the bliss of summer gatherings in your own backyard. 3 spacious BRs w/ an additional guest room or office. An impressive addition in 2006 further extends the living space, featuring a living room & private owner's suite w/ a cozy fireplace and spa-inspired bath w/ access to the back deck. Cherished memories await in the inviting LL, complete with a wet bar, fireplace, family room & craft space. Updates include updated kitchen, Roof 2018, Furnace/AC 2022. The 24x30 tuck under & 24x40 detached garages provide ample space perfect for storing boats, canoes, ATVs or creating a gym or workshop space. Embrace the beauty of country living with modern conveniences.
Location
State MN
County Goodhue
Zoning Residential-Single Family
Rooms
Basement Block, Partially Finished
Dining Room Informal Dining Room, Separate/Formal Dining Room
Interior
Heating Forced Air
Cooling Central Air
Fireplaces Number 2
Fireplaces Type Family Room, Gas, Primary Bedroom
Fireplace Yes
Appliance Dishwasher, Dryer, Microwave, Range, Refrigerator, Washer
Exterior
Parking Features Detached, Garage Door Opener, Multiple Garages, Tuckunder Garage
Garage Spaces 4.0
Roof Type Age 8 Years or Less,Architectural Shingle
Building
Lot Description Tree Coverage - Medium
Story One
Foundation 1980
Sewer Septic System Compliant - Yes
Water Private, Well
Level or Stories One
Structure Type Cedar,Fiber Cement,Vinyl Siding
New Construction false
Schools
School District Cannon Falls
Read Less Info
Want to know what your home might be worth? Contact us for a FREE valuation!

Amerivest Pro-Team
yourhome@amerivest.realestateOur team is ready to help you sell your home for the highest possible price ASAP








