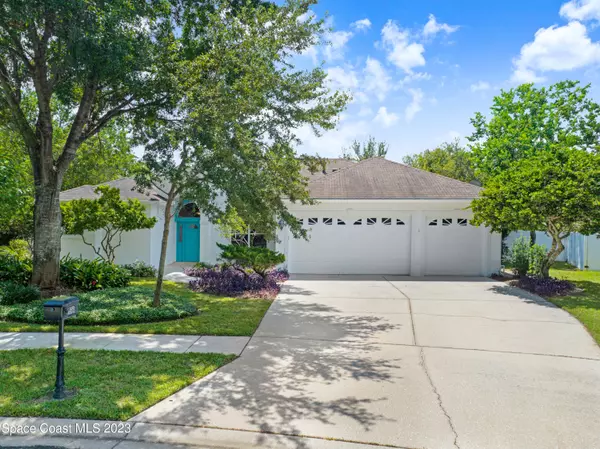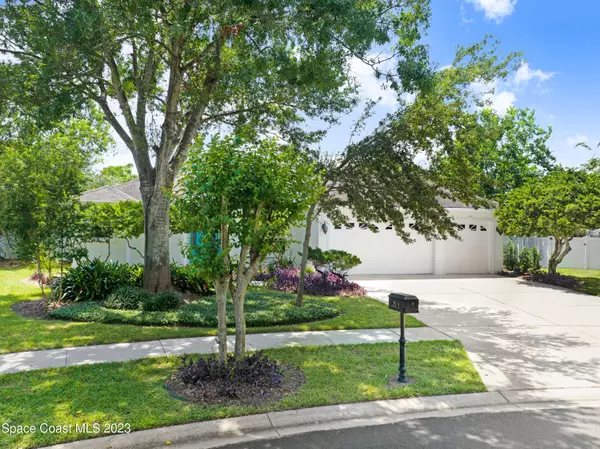$605,400
$649,000
6.7%For more information regarding the value of a property, please contact us for a free consultation.
4 Beds
3 Baths
2,646 SqFt
SOLD DATE : 10/06/2023
Key Details
Sold Price $605,400
Property Type Single Family Home
Sub Type Single Family Residence
Listing Status Sold
Purchase Type For Sale
Square Footage 2,646 sqft
Price per Sqft $228
Subdivision Sanctuary Ii Phase 1
MLS Listing ID 973429
Sold Date 10/06/23
Bedrooms 4
Full Baths 3
HOA Fees $21/ann
HOA Y/N Yes
Total Fin. Sqft 2646
Originating Board Space Coast MLS (Space Coast Association of REALTORS®)
Year Built 2002
Annual Tax Amount $3,038
Tax Year 2022
Lot Size 0.460 Acres
Acres 0.46
Property Description
This stunning home w/ the kitchen of your dreams boasts all the features you've been wanting. With
4 bdrms, 3 baths, a 3-CAR GARAGE, an IN-GROUND HEATED SALT WATER POOL, covered patio, & private fenced-in
oversized yard, there's plenty of space for activities & relaxation. Inside, you'll find a perfect blend of
comfort & style w/an open floor plan, 10-ft ceilings & ELEGANT TRAVERTINE TILE floors. The kitchen is a
chef's delight, w/granite counters, 6 burner commercial gas stove & hood, 2 sinks & not one, but 2
built-in SUB-ZERO refrigerators w/custom cabinet fronts. Entertain guests w/ the wine cooler,
commercial ice maker, warming drawer & under-counter microwave. Located in a gated subdivision, you
enjoy peace of mind & security. Don't miss making this house your home!
Roof 2014
Location
State FL
County Brevard
Area 103 - Titusville Garden - Sr50
Direction Knox McRae to South on Helena to first right which is Jean St. Go to entrance Gate. Enter code and then go to stop sign and take a right and follow around to 2551 Christopher.
Interior
Interior Features Breakfast Bar, Breakfast Nook, Ceiling Fan(s), Eat-in Kitchen, His and Hers Closets, Kitchen Island, Open Floorplan, Pantry, Primary Bathroom - Tub with Shower, Primary Bathroom -Tub with Separate Shower, Split Bedrooms, Walk-In Closet(s)
Heating Central, Heat Pump
Cooling Central Air, Electric
Flooring Carpet, Tile
Furnishings Unfurnished
Appliance Convection Oven, Dishwasher, Disposal, Dryer, Gas Range, Gas Water Heater, Ice Maker, Microwave, Refrigerator, Tankless Water Heater, Washer
Laundry Sink
Exterior
Exterior Feature Storm Shutters
Garage Attached, Garage Door Opener
Garage Spaces 3.0
Fence Fenced, Vinyl
Pool Gas Heat, In Ground, Private, Salt Water, Screen Enclosure, Other
Utilities Available Cable Available, Natural Gas Connected
Amenities Available Maintenance Grounds, Management - Full Time
Waterfront No
View Pool
Roof Type Shingle
Street Surface Asphalt
Porch Patio, Porch, Screened
Parking Type Attached, Garage Door Opener
Garage Yes
Building
Faces North
Sewer Public Sewer
Water Public
Level or Stories One
Additional Building Gazebo
New Construction No
Schools
Elementary Schools Apollo
High Schools Titusville
Others
Pets Allowed Yes
Senior Community No
Tax ID 22-35-20-03-E-11
Security Features Key Card Entry,Security Gate,Security System Leased,Security System Owned,Smoke Detector(s)
Acceptable Financing Cash, Conventional, VA Loan
Listing Terms Cash, Conventional, VA Loan
Special Listing Condition Standard
Read Less Info
Want to know what your home might be worth? Contact us for a FREE valuation!

Amerivest 4k Pro-Team
yourhome@amerivest.realestateOur team is ready to help you sell your home for the highest possible price ASAP

Bought with Mutter Realty ERA Powered
Get More Information

Real Estate Company







