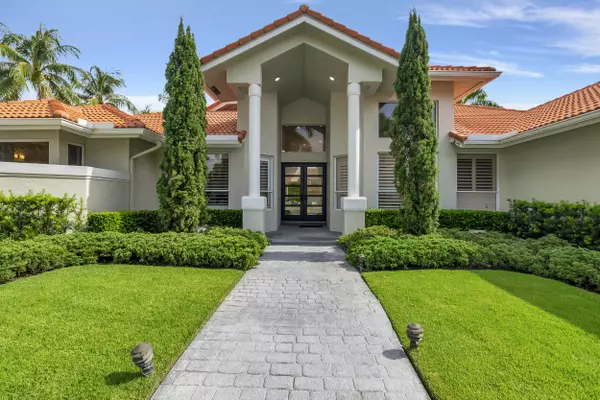Bought with Luxury Partners Realty
$2,525,000
$2,995,000
15.7%For more information regarding the value of a property, please contact us for a free consultation.
5 Beds
4 Baths
3,385 SqFt
SOLD DATE : 10/03/2023
Key Details
Sold Price $2,525,000
Property Type Single Family Home
Sub Type Single Family Detached
Listing Status Sold
Purchase Type For Sale
Square Footage 3,385 sqft
Price per Sqft $745
Subdivision The Hamptons
MLS Listing ID RX-10898673
Sold Date 10/03/23
Bedrooms 5
Full Baths 4
Construction Status Resale
Membership Fee $98,000
HOA Fees $653/mo
HOA Y/N Yes
Year Built 1988
Annual Tax Amount $17,174
Tax Year 2022
Lot Size 0.340 Acres
Property Description
Exquisite and modern furnished , 4 BR / 5 BA + Office /BR home with lake views on an oversized lot in a private cul de sac. With an abundance of windows, natural light floods every corner of this home, creating an inviting and warm ambiance throughout. Privacy is paramount in this oasis, allowing you to relax and unwind in your own secluded haven.Inside, the elegance continues with tile flooring and plantation shutters gracing every room. The expansive primary suite is equipped with a fully renovated, luxurious bathroom. The kitchen is a culinary enthusiast's dream, boasting top-of-the-line appliances and ample counter space.Designed with entertaining in mind, this home offers an exceptional blend of space and indoor/outdoor flow. Professional photos coming soon.
Location
State FL
County Palm Beach
Community Woodfield Country Club
Area 4660
Zoning RE1(ci
Rooms
Other Rooms Den/Office, Family
Master Bath Mstr Bdrm - Ground, Spa Tub & Shower
Interior
Interior Features Volume Ceiling, Walk-in Closet, Wet Bar
Heating Central, Electric
Cooling Central, Electric
Flooring Tile, Wood Floor
Furnishings Furnished,Furniture Negotiable
Exterior
Exterior Feature Auto Sprinkler
Garage Spaces 3.0
Pool Inground
Utilities Available Cable, Electric
Amenities Available Cafe/Restaurant, Clubhouse, Fitness Center, Game Room, Pickleball, Pool, Putting Green, Soccer Field, Spa-Hot Tub, Street Lights, Tennis, Whirlpool
Waterfront No
Waterfront Description Lake,None
View Lake
Exposure West
Private Pool Yes
Building
Lot Description 1/4 to 1/2 Acre
Story 1.00
Foundation CBS
Construction Status Resale
Schools
Elementary Schools Calusa Elementary School
Middle Schools Omni Middle School
High Schools Spanish River Community High School
Others
Pets Allowed Yes
HOA Fee Include A/C Maintenance
Senior Community No Hopa
Restrictions No Boat,No Motorcycle
Acceptable Financing Cash, Conventional
Membership Fee Required Yes
Listing Terms Cash, Conventional
Financing Cash,Conventional
Pets Description No Aggressive Breeds
Read Less Info
Want to know what your home might be worth? Contact us for a FREE valuation!

Amerivest 4k Pro-Team
yourhome@amerivest.realestateOur team is ready to help you sell your home for the highest possible price ASAP
Get More Information

Real Estate Company







