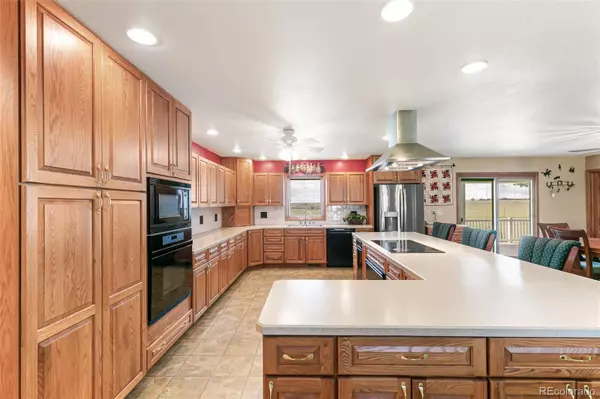$930,000
$900,000
3.3%For more information regarding the value of a property, please contact us for a free consultation.
3 Beds
4 Baths
4,650 SqFt
SOLD DATE : 10/03/2023
Key Details
Sold Price $930,000
Property Type Single Family Home
Sub Type Single Family Residence
Listing Status Sold
Purchase Type For Sale
Square Footage 4,650 sqft
Price per Sqft $200
Subdivision Bennett
MLS Listing ID 8526863
Sold Date 10/03/23
Style Traditional
Bedrooms 3
Full Baths 1
Three Quarter Bath 3
HOA Y/N No
Originating Board recolorado
Year Built 2001
Annual Tax Amount $1,200
Tax Year 2022
Lot Size 40.330 Acres
Acres 40.33
Property Description
The immaculate and extremely well cared for custom home is waiting for it's new owners! This stunning custom-built home situated on a sprawling 40-acre property, offering privacy, tranquility, and breathtaking natural beauty. Boasting three spacious bedrooms, including a dedicated office, this meticulously designed residence is an ideal blend of sophistication and comfort. Every little detail has been thought of and taken care of.
Step inside and be captivated by the expansive open concept layout, featuring an abundance of natural light and seamless flow throughout. The heart of the home is the large, gourmet kitchen, equipped with top-of-the-line appliances, ample counter space, large island with plenty of seating and custom cabinetry. This space becomes the perfect focal point for entertaining friends and family.
The elegance doesn't stop there. Descend to the fully finished basement, where an entertainment haven awaits. Experience the ultimate cinematic experience in the home theater, complete with 3D movie glasses, 3D movies and speakers, making it an ideal spot for movie nights or watching the big game. The basement also features a full kitchen for easy and direct access to the outdoor patio.
The luxuries of this custom home extend to the outdoors, surrounded by nature's wonders. The 40-acre property provides endless opportunities for exploration, gardening, farming, livestock or simply basking in the serenity of your own private oasis with yard games.
Conveniently located and thoughtfully designed, this custom house offers the best of both worlds – a secluded retreat in harmony with nature, yet within easy reach of amenities, schools, and major transportation routes.
Don't miss the chance to call this exceptional property home. Schedule a viewing today and make your dreams a reality! For a complete list of home features see supplements or call the Listing Agent.
Location
State CO
County Arapahoe
Zoning A-3
Rooms
Basement Exterior Entry, Finished, Full, Interior Entry, Walk-Out Access
Main Level Bedrooms 2
Interior
Interior Features Ceiling Fan(s), Eat-in Kitchen, Five Piece Bath, Jet Action Tub, Kitchen Island, Laminate Counters, Open Floorplan, Pantry, Primary Suite, Smoke Free, Utility Sink, Walk-In Closet(s), Wired for Data
Heating Forced Air, Propane
Cooling Central Air
Flooring Carpet, Laminate, Tile
Fireplaces Number 1
Fireplaces Type Basement, Gas, Gas Log
Equipment Home Theater
Fireplace Y
Appliance Cooktop, Dishwasher, Disposal, Microwave, Oven, Refrigerator, Trash Compactor, Water Purifier
Laundry In Unit
Exterior
Exterior Feature Garden, Rain Gutters
Garage Concrete, Driveway-Gravel, Dry Walled, Exterior Access Door, Oversized, Storage
Garage Spaces 2.0
Fence Fenced Pasture, Full
Utilities Available Cable Available, Electricity Connected, Internet Access (Wired), Phone Connected, Propane
View Meadow, Mountain(s), Plains
Roof Type Composition
Parking Type Concrete, Driveway-Gravel, Dry Walled, Exterior Access Door, Oversized, Storage
Total Parking Spaces 2
Garage Yes
Building
Lot Description Landscaped, Open Space, Sprinklers In Front, Sprinklers In Rear, Suitable For Grazing
Story One
Foundation Concrete Perimeter
Sewer Septic Tank
Water Well
Level or Stories One
Structure Type Brick, Frame
Schools
Elementary Schools Bennett
Middle Schools Bennett
High Schools Bennett
School District Bennett 29-J
Others
Senior Community No
Ownership Individual
Acceptable Financing 1031 Exchange, Cash, Conventional, FHA, Other, VA Loan
Listing Terms 1031 Exchange, Cash, Conventional, FHA, Other, VA Loan
Special Listing Condition None
Read Less Info
Want to know what your home might be worth? Contact us for a FREE valuation!

Amerivest Pro-Team
yourhome@amerivest.realestateOur team is ready to help you sell your home for the highest possible price ASAP

© 2024 METROLIST, INC., DBA RECOLORADO® – All Rights Reserved
6455 S. Yosemite St., Suite 500 Greenwood Village, CO 80111 USA
Bought with Megastar Realty
Get More Information

Real Estate Company







