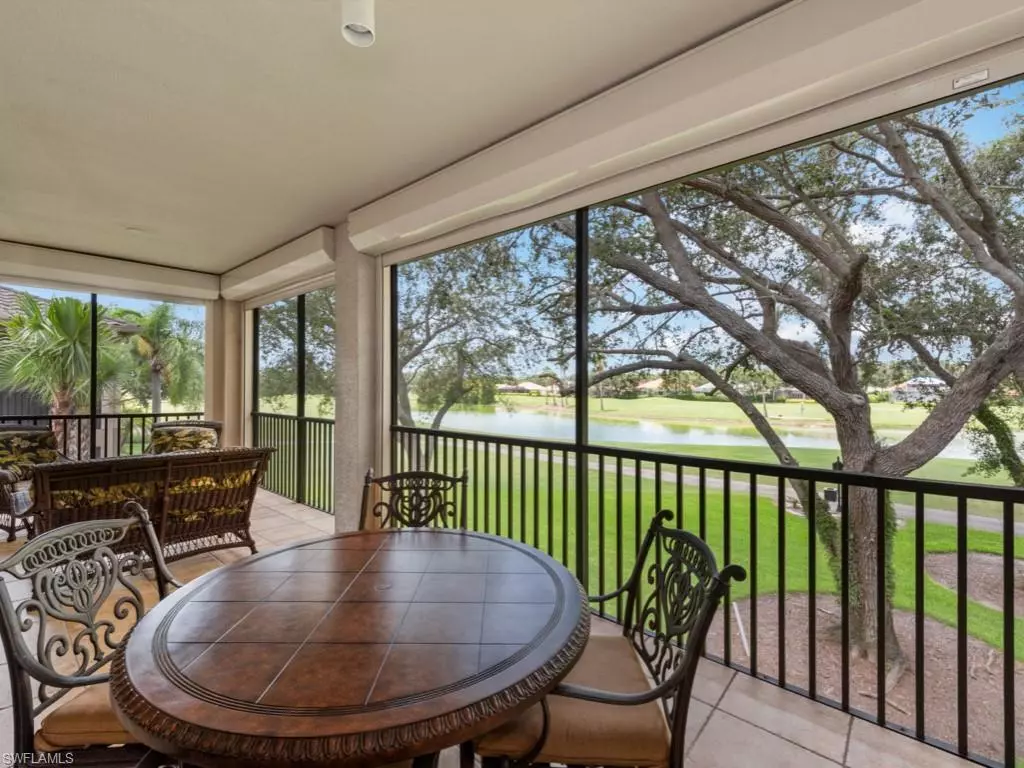$790,000
$849,000
6.9%For more information regarding the value of a property, please contact us for a free consultation.
3 Beds
3 Baths
2,484 SqFt
SOLD DATE : 10/02/2023
Key Details
Sold Price $790,000
Property Type Condo
Sub Type Low Rise (1-3)
Listing Status Sold
Purchase Type For Sale
Square Footage 2,484 sqft
Price per Sqft $318
Subdivision Regency Reserve
MLS Listing ID 223053255
Sold Date 10/02/23
Bedrooms 3
Full Baths 3
Condo Fees $2,240/qua
HOA Y/N No
Originating Board Naples
Year Built 2003
Annual Tax Amount $3,852
Tax Year 2022
Property Description
A sublime setting of double fairways and lake nestled among oak trees is your view from this second-floor coach home. The setting is a perfect complement to the three bedrooms plus den unit interior that feels welcoming and warm - like home. Custom, model features are evident throughout. The private elevator provides convenient and practical access to the living area. Quality millwork is evident in every room in the wainscoting, crown molding, and plantation shutters. The large lanai allows outdoor living and dining-further enhanced by wall mounted heaters for those cooler winter evenings and electric storm shutters for summer rain. Regency Reserve is a highly sought after community in Vineyards and this unit is just steps away from the newly renovated Regency Reserve Club house, fitness center and resort-style pool. The entire community has new, 50-year warranty roofs (September 2021) and freshly painted exteriors completed in 2022. Optional membership to Vineyards Country Club are available and Vineyards is a great vantage point for the restaurants, beaches and local amenities of Naples and Southwest Florida. Welcome to your new home!
Location
State FL
County Collier
Area Vineyards
Rooms
Bedroom Description Split Bedrooms,Two Master Suites
Dining Room Breakfast Bar, Dining - Living, Eat-in Kitchen
Kitchen Island, Pantry
Ensuite Laundry Laundry in Residence, Laundry Tub
Interior
Interior Features Foyer, Laundry Tub, Pantry, Smoke Detectors, Volume Ceiling, Window Coverings
Laundry Location Laundry in Residence,Laundry Tub
Heating Central Electric
Flooring Carpet, Tile
Equipment Auto Garage Door, Dishwasher, Disposal, Dryer, Intercom, Microwave, Range, Refrigerator/Icemaker, Self Cleaning Oven, Smoke Detector, Washer
Furnishings Unfurnished
Fireplace No
Window Features Window Coverings
Appliance Dishwasher, Disposal, Dryer, Microwave, Range, Refrigerator/Icemaker, Self Cleaning Oven, Washer
Heat Source Central Electric
Exterior
Exterior Feature Screened Lanai/Porch
Garage Driveway Paved, Guest, Attached
Garage Spaces 2.0
Pool Community
Community Features Clubhouse, Pool, Fitness Center, Golf, Street Lights, Gated, Tennis Court(s)
Amenities Available Bike And Jog Path, Clubhouse, Pool, Spa/Hot Tub, Fitness Center, Golf Course, Internet Access, Library, Pickleball, Private Membership, Sauna, Streetlight, Underground Utility
Waterfront No
Waterfront Description None
View Y/N Yes
View Golf Course, Lake
Roof Type Metal
Street Surface Paved
Parking Type Driveway Paved, Guest, Attached
Total Parking Spaces 2
Garage Yes
Private Pool No
Building
Building Description Concrete Block,Metal Frame,Stucco, DSL/Cable Available
Story 2
Water Central
Architectural Style Low Rise (1-3)
Level or Stories 2
Structure Type Concrete Block,Metal Frame,Stucco
New Construction No
Schools
Elementary Schools Vineyards Elementary School
Middle Schools Oakridge Middle School
High Schools Gulf Coast High School
Others
Pets Allowed Limits
Senior Community No
Tax ID 69080000540
Ownership Condo
Security Features Smoke Detector(s),Gated Community
Read Less Info
Want to know what your home might be worth? Contact us for a FREE valuation!

Amerivest 4k Pro-Team
yourhome@amerivest.realestateOur team is ready to help you sell your home for the highest possible price ASAP

Bought with Premier Sotheby's Int'l Realty
Get More Information

Real Estate Company







