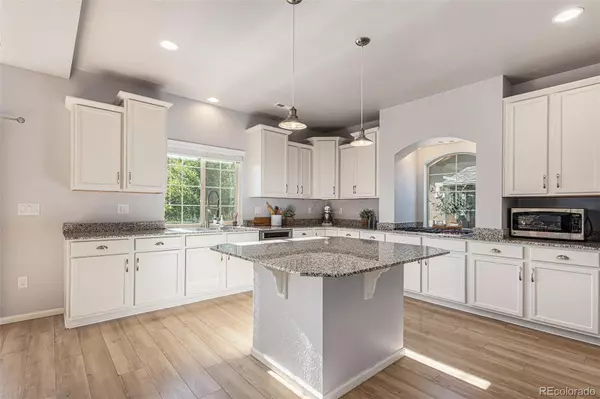$787,500
$779,999
1.0%For more information regarding the value of a property, please contact us for a free consultation.
5 Beds
4 Baths
3,457 SqFt
SOLD DATE : 10/03/2023
Key Details
Sold Price $787,500
Property Type Single Family Home
Sub Type Single Family Residence
Listing Status Sold
Purchase Type For Sale
Square Footage 3,457 sqft
Price per Sqft $227
Subdivision Erie Highlands
MLS Listing ID 4749258
Sold Date 10/03/23
Bedrooms 5
Full Baths 1
Half Baths 1
Three Quarter Bath 2
HOA Y/N No
Abv Grd Liv Area 2,756
Originating Board recolorado
Year Built 2016
Annual Tax Amount $6,162
Tax Year 2022
Lot Size 7,405 Sqft
Acres 0.17
Property Description
Welcome home to the Avon floorplan built by Oakwood Homes. The main level of this gorgeous 2-story is sure to fit your needs.
The kitchen boasts high-end stainless steel appliances that include double ovens and a gas cooktop. The expansive granite countertops provide ample space for meal preparation, and the custom cabinetry offers abundant storage for all your kitchen essentials. An oversized center island serves as a focal point, perfect for casual dining or entertaining guests while cooking. The kitchen also features a walk-in pantry, ensuring you have everything you need within easy reach. The expansive great room has tons of natural light and features a cozy gas fireplace. There is also a flex room that is great for either a formal dining room or kids play area. Head up stairs and you'll discover the second floor, which accommodates the 4 well-appointed bedrooms. The owners' suite is a true sanctuary, boasting generous proportions, a walk-in closet, and a private en-suite bathroom. The en-suite bathroom offers a spa-like experience, with a glass-enclosed shower, and dual vanities. The remaining bedrooms are equally impressive, each featuring ample space and large windows. The laundry room is near the bedrooms and there is a large loft that is great for an office, yoga studio or kids playroom. The basement is finished and features a theater room with a wet bar and an additional guest bedroom with an en-suite bathroom. Some additional features of this home include a custom drop zone, 3-car garage, concrete tile roof, concrete window wells, radon mitigation system and a custom rear patio with pergola. Community amenities include pool, clubhouse, fitness room, Clayton Park and miles of trails. See everything Erie has to offer with it's small town feel, majestic mountain views, 63,000sf community center and 20,000sf community Library!
Location
State CO
County Weld
Rooms
Basement Finished
Interior
Interior Features Built-in Features, Ceiling Fan(s), Eat-in Kitchen, Entrance Foyer, Granite Counters, High Ceilings, Kitchen Island, Open Floorplan, Pantry, Primary Suite, Radon Mitigation System, Utility Sink, Walk-In Closet(s), Wet Bar
Heating Forced Air
Cooling Central Air
Flooring Carpet, Vinyl
Fireplaces Number 1
Fireplaces Type Gas Log, Great Room
Fireplace Y
Appliance Bar Fridge, Cooktop, Dishwasher, Disposal, Double Oven, Microwave, Refrigerator, Sump Pump
Exterior
Exterior Feature Private Yard
Parking Features Finished, Floor Coating
Garage Spaces 3.0
Fence Full
View Mountain(s)
Roof Type Concrete
Total Parking Spaces 3
Garage Yes
Building
Lot Description Landscaped, Level, Sprinklers In Front, Sprinklers In Rear
Sewer Public Sewer
Water Public
Level or Stories Two
Structure Type Frame, Stone, Stucco
Schools
Elementary Schools Highlands
Middle Schools Soaring Heights
High Schools Erie
School District St. Vrain Valley Re-1J
Others
Senior Community No
Ownership Individual
Acceptable Financing Cash, Conventional, FHA, VA Loan
Listing Terms Cash, Conventional, FHA, VA Loan
Special Listing Condition None
Read Less Info
Want to know what your home might be worth? Contact us for a FREE valuation!

Amerivest Pro-Team
yourhome@amerivest.realestateOur team is ready to help you sell your home for the highest possible price ASAP

© 2025 METROLIST, INC., DBA RECOLORADO® – All Rights Reserved
6455 S. Yosemite St., Suite 500 Greenwood Village, CO 80111 USA
Bought with Atrium Realty LLC








