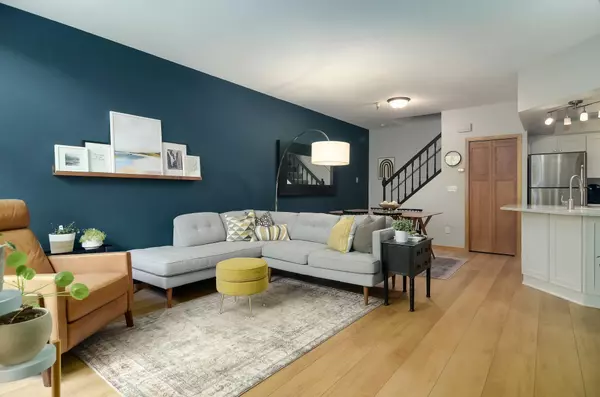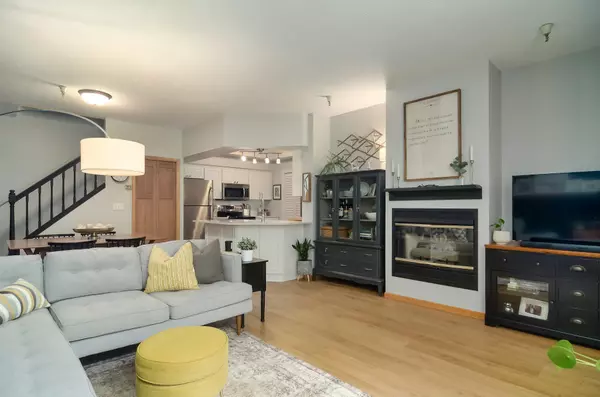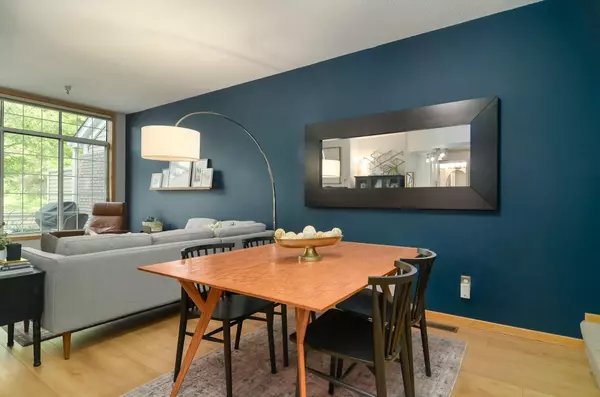$275,000
$275,000
For more information regarding the value of a property, please contact us for a free consultation.
2 Beds
2 Baths
1,225 SqFt
SOLD DATE : 10/03/2023
Key Details
Sold Price $275,000
Property Type Townhouse
Sub Type Townhouse Side x Side
Listing Status Sold
Purchase Type For Sale
Square Footage 1,225 sqft
Price per Sqft $224
Subdivision Jamestown Villas
MLS Listing ID 6429431
Sold Date 10/03/23
Bedrooms 2
Full Baths 1
Half Baths 1
HOA Fees $380/mo
Year Built 1992
Annual Tax Amount $2,466
Tax Year 2023
Contingent None
Lot Dimensions Common
Property Description
Look no further! This gem has been lovingly updated and maintained to create comfortable & beautiful spaces. The desirable location off a quiet road makes the patio space so welcoming. Step in the front door and you'll notice the large windows, updated flooring, entry closet & gas fireplace. The living room flows seamlessly to the dining area and kitchen. The kitchen was fully remodeled in 2018 and has all soft close cabinets & pullouts to make the lower cabinets more functional; plus the addition of the cabinetry on the wall between the mechanical & half bath makes even more space & provides a pop of color! The upper-level features two bedrooms, a laundry closet in the hall & a full bathroom. The larger bedroom provides two closets & enough room for a desk area if needed. The guest room is also a nice space plus wonderful window ledge for plants. So many updates to list, maybe it's time to schedule a showing!!! HOA dues include internet and basic cable!
Location
State MN
County Hennepin
Zoning Residential-Single Family
Rooms
Basement None
Dining Room Breakfast Bar, Informal Dining Room, Kitchen/Dining Room, Living/Dining Room
Interior
Heating Forced Air
Cooling Central Air
Fireplaces Number 1
Fireplaces Type Gas, Living Room
Fireplace Yes
Appliance Dishwasher, Disposal, Dryer, Gas Water Heater, Microwave, Range, Refrigerator, Stainless Steel Appliances, Washer
Exterior
Garage Attached Garage, Asphalt, Garage Door Opener, Guest Parking
Garage Spaces 1.0
Pool None
Roof Type Architectural Shingle
Parking Type Attached Garage, Asphalt, Garage Door Opener, Guest Parking
Building
Lot Description Tree Coverage - Medium, Underground Utilities
Story Two
Foundation 555
Sewer City Sewer/Connected
Water City Water/Connected
Level or Stories Two
Structure Type Vinyl Siding
New Construction false
Schools
School District Eden Prairie
Others
HOA Fee Include Maintenance Structure,Cable TV,Internet,Lawn Care,Maintenance Grounds,Professional Mgmt,Trash,Snow Removal,Water
Restrictions Pets - Breed Restriction,Pets - Cats Allowed,Pets - Dogs Allowed,Pets - Number Limit,Pets - Weight/Height Limit,Rental Restrictions May Apply
Read Less Info
Want to know what your home might be worth? Contact us for a FREE valuation!

Amerivest Pro-Team
yourhome@amerivest.realestateOur team is ready to help you sell your home for the highest possible price ASAP
Get More Information

Real Estate Company







