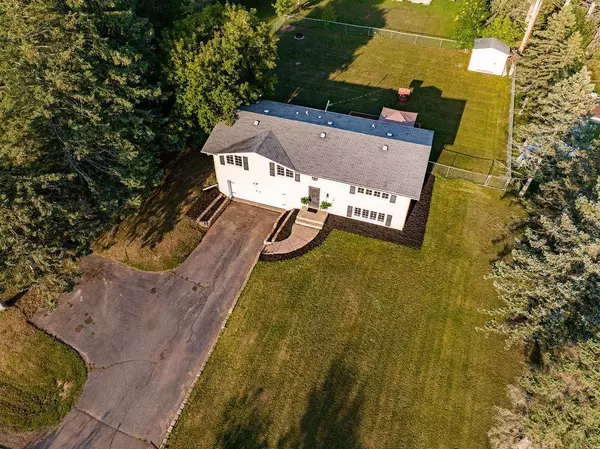$334,800
$334,800
For more information regarding the value of a property, please contact us for a free consultation.
4 Beds
2 Baths
1,776 SqFt
SOLD DATE : 09/29/2023
Key Details
Sold Price $334,800
Property Type Single Family Home
Sub Type Single Family Residence
Listing Status Sold
Purchase Type For Sale
Square Footage 1,776 sqft
Price per Sqft $188
Subdivision Sjoblad Add 01
MLS Listing ID 6423728
Sold Date 09/29/23
Bedrooms 4
Full Baths 1
Three Quarter Bath 1
Year Built 1977
Annual Tax Amount $3,000
Tax Year 2023
Contingent None
Lot Size 0.380 Acres
Acres 0.38
Lot Dimensions 163x100
Property Description
Your Home Awaits... Located in the highly sought-after Esko neighborhood this 4-bd, 2-bth home offers the convenience of being move-in ready! Recently painted throughout gives you not only a blank canvas for your personal decorating style the home also smells fresh & clean! Step in and enjoy the comfort of new flooring on the main and lower levels. Adding to the list of improvements: updated bathrooms, 2021 Furnace & A/C, landscaping, light fixtures, & barn door to pantry. The modern-style kitchen, dining, and living room is all together & offers plenty of space! Allow your gatherings to overflow onto the 20x12 deck. (there's even a doggy door!) Attached to the deck is a gazebo - sit back & enjoy your gorgeous fenced in yard complete w/ a fire pit and a 8x10 storage shed. The basement features a family room as well as a bedroom w/ large windows & a walk-in closet. This beautiful home is well maintained & updated... all you have left to do is move in and relax! Schedule showing today!
Location
State MN
County Carlton
Zoning Residential-Single Family
Rooms
Basement Daylight/Lookout Windows, Egress Window(s), Finished
Dining Room Informal Dining Room
Interior
Heating Forced Air
Cooling Central Air
Fireplace No
Appliance Dishwasher, Electric Water Heater, Microwave, Range, Refrigerator
Exterior
Garage Attached Garage, Guest Parking, Tuckunder Garage
Garage Spaces 2.0
Fence Chain Link, Full, Privacy
Roof Type Age Over 8 Years,Asphalt
Parking Type Attached Garage, Guest Parking, Tuckunder Garage
Building
Lot Description Tree Coverage - Light
Story Split Entry (Bi-Level)
Foundation 1152
Sewer City Sewer/Connected
Water Drilled, Private
Level or Stories Split Entry (Bi-Level)
Structure Type Vinyl Siding
New Construction false
Schools
School District Esko
Read Less Info
Want to know what your home might be worth? Contact us for a FREE valuation!

Amerivest Pro-Team
yourhome@amerivest.realestateOur team is ready to help you sell your home for the highest possible price ASAP
Get More Information

Real Estate Company







