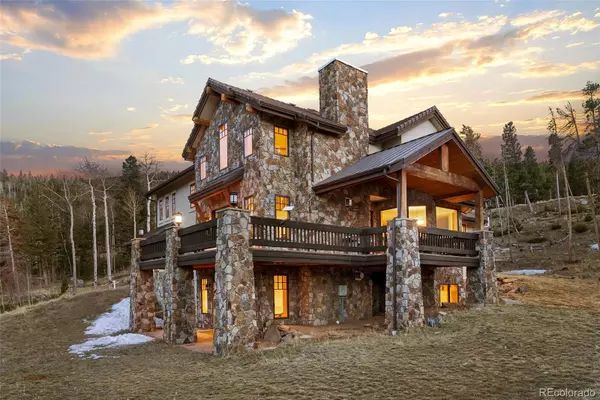$1,550,000
$1,674,910
7.5%For more information regarding the value of a property, please contact us for a free consultation.
5 Beds
7 Baths
6,840 SqFt
SOLD DATE : 09/29/2023
Key Details
Sold Price $1,550,000
Property Type Single Family Home
Sub Type Single Family Residence
Listing Status Sold
Purchase Type For Sale
Square Footage 6,840 sqft
Price per Sqft $226
Subdivision Saddleback Mountain
MLS Listing ID 1826360
Sold Date 09/29/23
Style Contemporary, Mountain Contemporary, Rustic Contemporary
Bedrooms 5
Full Baths 4
Half Baths 2
Three Quarter Bath 1
Condo Fees $295
HOA Fees $295/mo
HOA Y/N Yes
Originating Board recolorado
Year Built 2008
Annual Tax Amount $6,741
Tax Year 2022
Lot Size 2.400 Acres
Acres 2.4
Property Description
EXCLUSIVE Mountain Contemporary on 2.4 acres located amongst wildlife in private community-Saddleback Mountain with breathtaking twinkling City Lights+Contintental Divide Views on Premium Flat Lot-10 mins I70,40 mins DTD,50 mins DIA. Incomparable Style,Elegance+Craftsmanship is truly evident in every custom detail.The Chefs Gourmet Kitchen designed with massive Granite Island to Entertain,Gourmet Appls-Commercial Stove,Double Ovens,2 Dishwashers+Walk-in pantry.Formal Living+Dining for the Holidays. Extensive Hardwoods throughout 10FT ceilings+3Firpls.Huge wrap around deck to Grill.Fall asleep dreaming with City Lights+Stunning Views by the fireplace+private sitting area.Hot Tub brings a level of serenity to your private oasis. Sumptuous Master Ensuite-Soaking tub,Large walk-in Shower, Huge Closet with private washer+dryer.The remaining 4Beds+6baths are all equipped with spacious closets+Ensuites designed with Granite counters+gorgeous tile floors.The Loft area looks over the living area with a large floor to ceiling stone fireplace.Fantastic Finished Walk out Basement is Entertainers Dream-Media room for movie nights, Exquisite Wet Bar with dishwasher, wine cooler+fridge. Great Kids Playground+lower patio to enjoy amazing views while sipping on a glass of wine.The office is a great space to work from home with views to die for,available with Starlink, so you are always connected. The home is equipped with a fire mitigation system and radon mitigation. Large 4-car Oversized Attached Garage tons of storage. Huge Mudroom/Laundry just off the kitchen to drop all your gear. Clear Creek County boasts some of the lowest property taxes in the state.School Choice is also an option.Easy access on maintained paved roads. LIVE,LAUGH AND PLAY IN THE WEST-Ride the Trails,Hit the Slopes in 40 mins, Sip Brews,Cool Restaurants-Enjoy best of the West. Enjoy all the benefits of mountain living with the convenience of city living just a short drive away.Truly the Colorado Dream Estate!
Location
State CO
County Clear Creek
Zoning MR-1
Rooms
Basement Finished, Full, Sump Pump, Walk-Out Access
Main Level Bedrooms 2
Interior
Interior Features Breakfast Nook, Ceiling Fan(s), Eat-in Kitchen, Entrance Foyer, Five Piece Bath, Granite Counters, High Ceilings, High Speed Internet, Kitchen Island, Open Floorplan, Pantry, Primary Suite, Quartz Counters, Radon Mitigation System, Smoke Free, Hot Tub, Utility Sink, Vaulted Ceiling(s), Walk-In Closet(s), Wet Bar, Wired for Data
Heating Baseboard, Forced Air
Cooling None
Flooring Carpet, Laminate, Stone, Tile, Wood
Fireplaces Number 3
Fireplaces Type Basement, Gas, Great Room, Primary Bedroom
Fireplace Y
Appliance Bar Fridge, Dishwasher, Disposal, Double Oven, Down Draft, Dryer, Gas Water Heater, Microwave, Oven, Range, Range Hood, Refrigerator, Self Cleaning Oven, Sump Pump, Washer, Water Softener, Wine Cooler
Laundry In Unit
Exterior
Exterior Feature Balcony, Gas Valve, Private Yard, Rain Gutters, Spa/Hot Tub
Garage 220 Volts, Concrete, Dry Walled, Exterior Access Door, Finished, Oversized, Storage
Garage Spaces 4.0
Fence None
Utilities Available Cable Available, Electricity Connected, Internet Access (Wired), Natural Gas Connected, Phone Available
View City, Mountain(s)
Roof Type Concrete, Metal
Parking Type 220 Volts, Concrete, Dry Walled, Exterior Access Door, Finished, Oversized, Storage
Total Parking Spaces 4
Garage Yes
Building
Lot Description Corner Lot, Cul-De-Sac, Level, Many Trees, Mountainous
Story Two
Foundation Slab
Sewer Septic Tank
Water Well
Level or Stories Two
Structure Type Frame, Rock, Stucco
Schools
Elementary Schools King Murphy
Middle Schools Clear Creek
High Schools Clear Creek
School District Clear Creek Re-1
Others
Senior Community No
Ownership Individual
Acceptable Financing Cash, Conventional, Jumbo
Listing Terms Cash, Conventional, Jumbo
Special Listing Condition None
Pets Description Cats OK, Dogs OK
Read Less Info
Want to know what your home might be worth? Contact us for a FREE valuation!

Amerivest Pro-Team
yourhome@amerivest.realestateOur team is ready to help you sell your home for the highest possible price ASAP

© 2024 METROLIST, INC., DBA RECOLORADO® – All Rights Reserved
6455 S. Yosemite St., Suite 500 Greenwood Village, CO 80111 USA
Bought with RE/MAX Professionals
Get More Information

Real Estate Company







