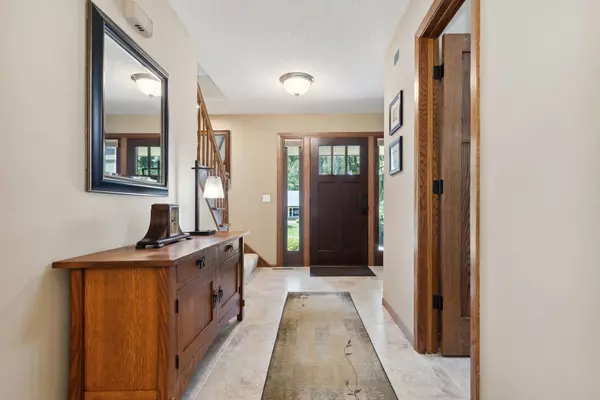$549,900
$549,900
For more information regarding the value of a property, please contact us for a free consultation.
4 Beds
4 Baths
3,045 SqFt
SOLD DATE : 09/29/2023
Key Details
Sold Price $549,900
Property Type Single Family Home
Sub Type Single Family Residence
Listing Status Sold
Purchase Type For Sale
Square Footage 3,045 sqft
Price per Sqft $180
Subdivision Woodbury Pines 1St Add
MLS Listing ID 6401369
Sold Date 09/29/23
Bedrooms 4
Full Baths 1
Half Baths 1
Three Quarter Bath 2
HOA Fees $14/ann
Year Built 1979
Annual Tax Amount $5,186
Tax Year 2023
Contingent None
Lot Size 0.390 Acres
Acres 0.39
Lot Dimensions 95X177X118X148
Property Description
You will notice the quality and beautiful condition as you approach the front door, and you won't be disappointed as you tour the rest of the home. Every detail of the home has been thoughtfully updated and maintained. The kitchen has been updated with cherry cabinets featuring pull out shelves, cambria counters, versatile lighting options and stainless appliances. The main floor half bath and the owners bath have been updated with tasteful tile work and granite counters. The roof, high-efficiency furnace, A/C and water heater have all been replaced in the past 3 years. Windows have Low-E glass and siding is 12' cedar. This home has space for formal and informal entertaining, as well as enough space for the family to spread out and enjoy. A 3 season room allows for private views of the back yard and access to a paver patio as well. In the lower level, you will find a large amusement room with space for games and relaxation. A fourth bedroom & 3/4 bath are also found on this level
Location
State MN
County Washington
Zoning Residential-Single Family
Rooms
Basement Block, Drain Tiled, Egress Window(s), Finished, Full, Sump Pump
Dining Room Informal Dining Room, Separate/Formal Dining Room
Interior
Heating Forced Air
Cooling Central Air
Fireplaces Number 1
Fireplaces Type Family Room, Gas, Insert
Fireplace Yes
Appliance Dishwasher, Disposal, Dryer, Exhaust Fan, Freezer, Humidifier, Gas Water Heater, Microwave, Range, Refrigerator, Stainless Steel Appliances, Washer, Water Softener Owned
Exterior
Garage Attached Garage, Asphalt, Garage Door Opener, Heated Garage, Insulated Garage
Garage Spaces 4.0
Fence None
Pool None
Roof Type Age 8 Years or Less,Architectural Shingle
Parking Type Attached Garage, Asphalt, Garage Door Opener, Heated Garage, Insulated Garage
Building
Lot Description Tree Coverage - Medium
Story Two
Foundation 1412
Sewer City Sewer/Connected
Water City Water/Connected
Level or Stories Two
Structure Type Cedar
New Construction false
Schools
School District South Washington County
Others
HOA Fee Include Other
Read Less Info
Want to know what your home might be worth? Contact us for a FREE valuation!

Amerivest Pro-Team
yourhome@amerivest.realestateOur team is ready to help you sell your home for the highest possible price ASAP
Get More Information

Real Estate Company







