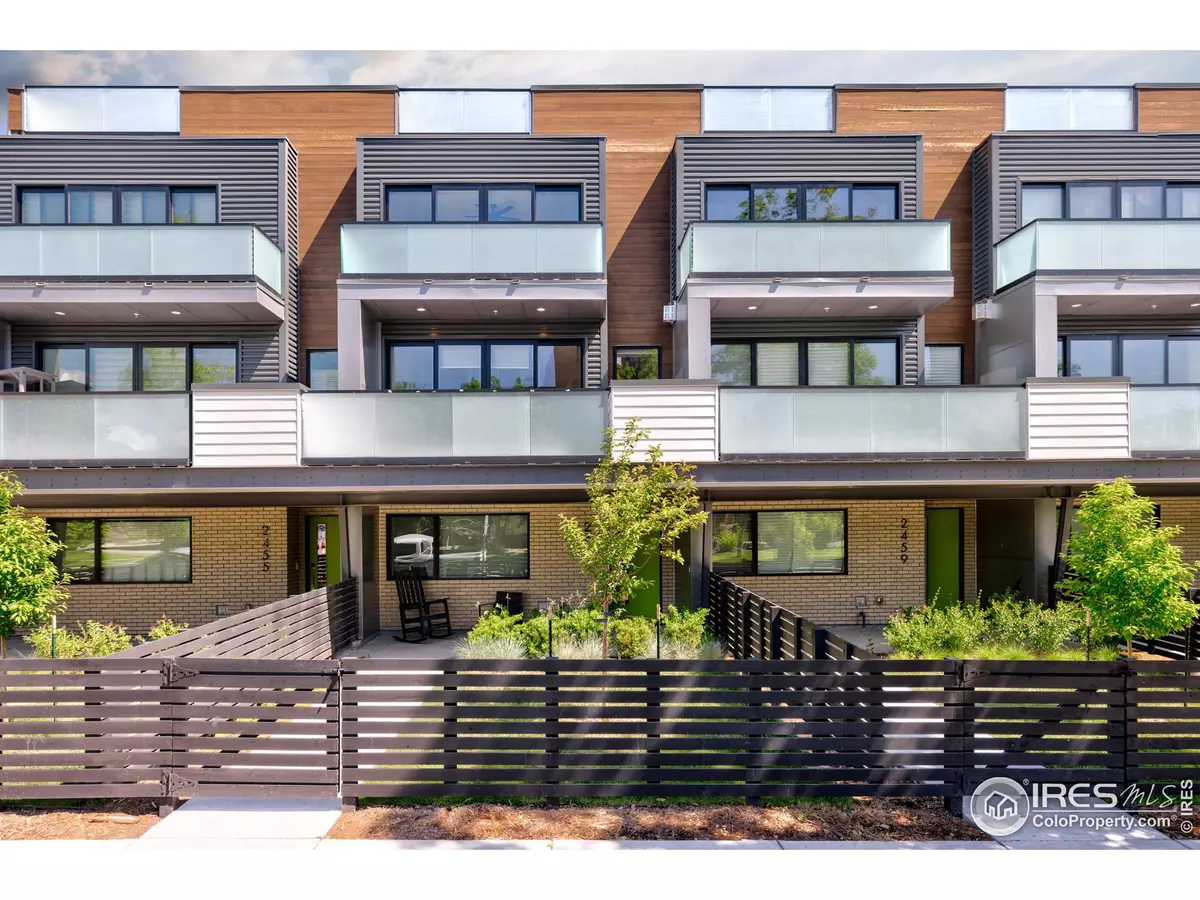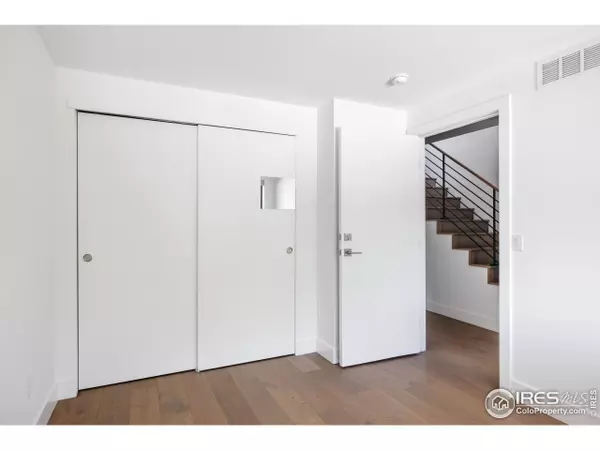$1,531,000
$1,600,000
4.3%For more information regarding the value of a property, please contact us for a free consultation.
3 Beds
4 Baths
1,881 SqFt
SOLD DATE : 09/29/2023
Key Details
Sold Price $1,531,000
Property Type Townhouse
Sub Type Attached Dwelling
Listing Status Sold
Purchase Type For Sale
Square Footage 1,881 sqft
Subdivision Walnut Crossing Condos
MLS Listing ID 989595
Sold Date 09/29/23
Style Contemporary/Modern
Bedrooms 3
Full Baths 1
Half Baths 1
Three Quarter Bath 2
HOA Fees $415/mo
HOA Y/N true
Abv Grd Liv Area 1,881
Originating Board IRES MLS
Year Built 2021
Annual Tax Amount $3,920
Property Description
Newly constructed townhome with panoramic views of the flatirons throughout. Perfectly situated within walking distance to the vibrant Pearl Street, offering an unmatched blend of convenience & luxury. You'll be delighted to discover a large fenced in front yard with a covered patio. Step inside & prepare to be captivated by the impeccable craftsmanship & thoughtful design. On the entry level you'll find a full bed with plentiful windows. There is also a full bath on this level. The main floor boasts a gourmet kitchen, complete with stainless steel appliances, quartz countertops & ample storage space for all your culinary endeavors. The adjacent dining area seamlessly flows into the living room. Push back the living room sliding doors, to the spacious balcony with stunning views creating an ideal space for entertaining guests or simply relaxing with loved ones. You'll also locate a powder bath on the main floor. The primary suite, located on the third floor, offers a serene sanctuary with a luxurious spa-like bathroom, complete with dual sinks & a walk-in shower. Wake up to glorious mountain vistas & let the beauty of the surroundings inspire you each day with your own private balcony. There is also an additional bedroom and bathroom on this level. As you ascend to the upper level, anticipation builds for the best part of all, the rooftop patio. The rooftop oasis is destined to become your favorite retreat. Additional highlights include; wide plank oak hardwood floors throughout, a built-in desk nook in the kitchen for those who work from home, a convenient laundry room, ample extra storage in the basement & a gated two-car carport with a large storage closet. Nestled in one of Boulder's most desirable neighborhoods, you'll have easy access to an array of shops, restaurants & entertainment options that line Pearl Street. Indulge in the vibrant cultural scene, explore the numerous hiking & biking trails, or revel in the natural beauty that surrounds you.
Location
State CO
County Boulder
Area Boulder
Zoning Condo
Rooms
Basement Crawl Space
Primary Bedroom Level Upper
Master Bedroom 18x13
Bedroom 2 Upper 11x10
Bedroom 3 Main 11x10
Dining Room Wood Floor
Kitchen Wood Floor
Interior
Interior Features Eat-in Kitchen, Separate Dining Room, Open Floorplan, Walk-In Closet(s), 9ft+ Ceilings
Heating Forced Air, Humidity Control
Cooling Central Air
Flooring Wood Floors
Fireplaces Type Gas, Living Room
Fireplace true
Window Features Window Coverings
Appliance Gas Range/Oven, Dishwasher, Refrigerator, Microwave, Disposal
Laundry Upper Level
Exterior
Exterior Feature Private Yard, Private Lawn Sprinklers, Balcony
Garage Spaces 2.0
Fence Fenced
Community Features None
Utilities Available Natural Gas Available, Electricity Available, Cable Available
View Mountain(s), Foothills View, Panoramic
Roof Type Other
Street Surface Paved,Asphalt
Handicap Access Level Lot, Level Drive, Near Bus, Main Floor Bath, Main Level Bedroom
Porch Deck
Building
Lot Description Sidewalks
Faces Southwest
Story 3
Sewer City Sewer
Water City Water, Boulder Water
Level or Stories Three Or More
Structure Type Wood/Frame,Brick/Brick Veneer,Metal Siding
New Construction true
Schools
Elementary Schools Whittier
Middle Schools Casey
High Schools Boulder
School District Boulder Valley Dist Re2
Others
HOA Fee Include Trash,Snow Removal,Management,Maintenance Structure,Hazard Insurance
Senior Community false
Tax ID R0616137
SqFt Source Assessor
Special Listing Condition Private Owner
Read Less Info
Want to know what your home might be worth? Contact us for a FREE valuation!

Amerivest Pro-Team
yourhome@amerivest.realestateOur team is ready to help you sell your home for the highest possible price ASAP

Bought with Compass - Boulder








