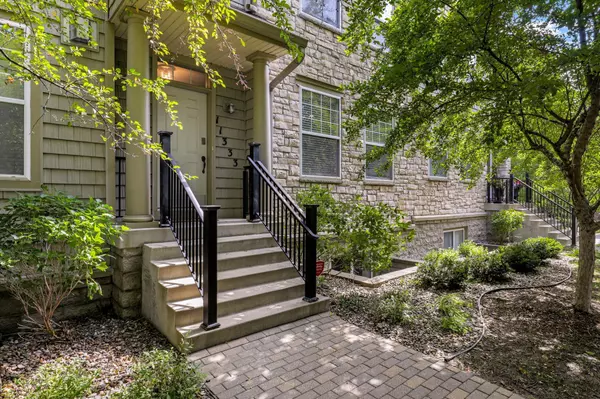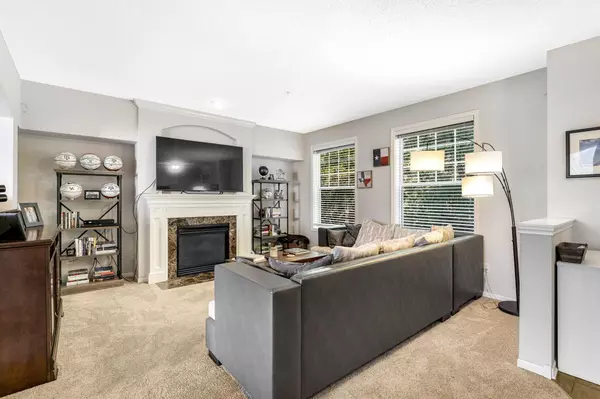$370,000
$375,000
1.3%For more information regarding the value of a property, please contact us for a free consultation.
3 Beds
4 Baths
1,925 SqFt
SOLD DATE : 09/29/2023
Key Details
Sold Price $370,000
Property Type Townhouse
Sub Type Townhouse Side x Side
Listing Status Sold
Purchase Type For Sale
Square Footage 1,925 sqft
Price per Sqft $192
Subdivision Cic 1071 Hartford Commons Condo
MLS Listing ID 6404303
Sold Date 09/29/23
Bedrooms 3
Full Baths 2
Half Baths 1
Three Quarter Bath 1
HOA Fees $417/mo
Year Built 2003
Annual Tax Amount $3,931
Tax Year 2023
Contingent None
Lot Size 9,583 Sqft
Acres 0.22
Lot Dimensions 85X132X45X13X144
Property Description
Easy to call this three level, 3 bed and 4 bath townhouse, home in the charming Hartford Commons
neighborhood! A spacious foyer to greet your guests and family room invites you in with a gas burning
fireplace, tons of natural light and 9' ceilings. Warm open concept kitchen with granite countertops, HW
Floors, SS appliances, center island, breakfast bar, and eat in kitchen walks out to a newly stained
deck. Main level powder bath for guests and your convenience. Spacious upper level owners suite with
walk-in closet and five piece en suite bath. Secondary bedroom accesses a full bathroom, multi-use loft,
and 2nd floor laundry. Lower level is home to the 3rd bedroom, 3/4 bathroom and 2 car tuck-under garage
with great storage area. Newer roof and siding. Walk to EP mall, parks and trails, shops, restaurants,
entertainment, easy freeway access to the metro area, and the new light rail. Strong HOA and rentals and
pets ARE allowed.
Location
State MN
County Hennepin
Zoning Residential-Single Family
Rooms
Family Room Other, Play Area
Basement Finished, Full, Concrete, Walkout
Dining Room Breakfast Bar, Eat In Kitchen, Informal Dining Room, Kitchen/Dining Room
Interior
Heating Forced Air
Cooling Central Air
Fireplaces Number 1
Fireplaces Type Family Room, Gas
Fireplace Yes
Appliance Dishwasher, Disposal, Dryer, Exhaust Fan, Gas Water Heater, Microwave, Range, Refrigerator, Stainless Steel Appliances
Exterior
Garage Attached Garage, Asphalt, Garage Door Opener, Insulated Garage, Storage, Tuckunder Garage
Garage Spaces 2.0
Fence None
Pool None
Roof Type Age 8 Years or Less,Asphalt,Pitched
Parking Type Attached Garage, Asphalt, Garage Door Opener, Insulated Garage, Storage, Tuckunder Garage
Building
Lot Description Public Transit (w/in 6 blks)
Story More Than 2 Stories
Foundation 755
Sewer City Sewer/Connected
Water City Water/Connected
Level or Stories More Than 2 Stories
Structure Type Brick/Stone,Vinyl Siding
New Construction false
Schools
School District Eden Prairie
Others
HOA Fee Include Maintenance Structure,Hazard Insurance,Lawn Care,Maintenance Grounds,Professional Mgmt,Trash,Shared Amenities,Snow Removal,Water
Restrictions Mandatory Owners Assoc,Pets - Cats Allowed,Pets - Dogs Allowed
Read Less Info
Want to know what your home might be worth? Contact us for a FREE valuation!

Amerivest Pro-Team
yourhome@amerivest.realestateOur team is ready to help you sell your home for the highest possible price ASAP
Get More Information

Real Estate Company







