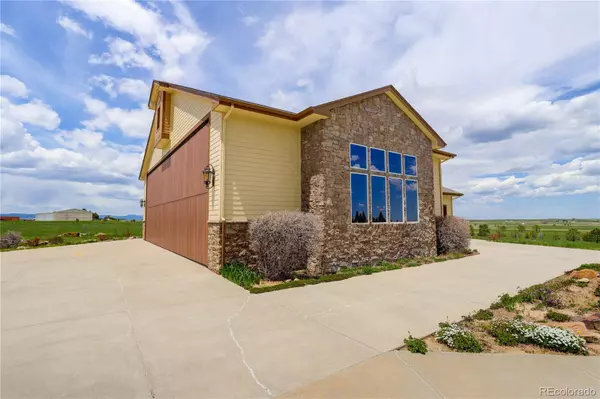$1,245,000
$1,275,000
2.4%For more information regarding the value of a property, please contact us for a free consultation.
4 Beds
4 Baths
5,536 SqFt
SOLD DATE : 09/28/2023
Key Details
Sold Price $1,245,000
Property Type Single Family Home
Sub Type Single Family Residence
Listing Status Sold
Purchase Type For Sale
Square Footage 5,536 sqft
Price per Sqft $224
Subdivision Kelly Air Park
MLS Listing ID 3621650
Sold Date 09/28/23
Style Contemporary
Bedrooms 4
Full Baths 2
Half Baths 1
Three Quarter Bath 1
Condo Fees $1,600
HOA Fees $133/ann
HOA Y/N Yes
Originating Board recolorado
Year Built 1996
Annual Tax Amount $3,391
Tax Year 2022
Lot Size 4.190 Acres
Acres 4.19
Property Description
Live the ultimate aviation lifestyle in this stunning 4 bedroom, 3.5 bathroom ranch home located in the Kelly Air Park community in Elbert, CO. This property boasts an attached 57’ x 40’ insulated and heated airplane hangar with workshop, perfect for aircraft enthusiasts who want the convenience of storing their plane at home. Hangar adjoins the oversized 4 car garage which includes plenty of space for storage. The property is adjacent to the 3800' paved community runway with direct access. The spacious and bright interior offers ample living and entertaining space, with a large open kitchen including an island and eating nook. Vaulted living room with west facing windows to enjoy the panoramic mountain views and warmth of the fireplace as you watch the sky and runway in preparation for your next flight. The sunny atrium has floor to ceiling windows that offers majestic views of Pikes Peak. The primary suite includes a spa-like bath complete with heated soaking tub, steam shower and sauna. Main level is rounded out with two additional bedrooms (one is non-conforming), formal dining, full bathroom, powder room and large laundry/mud room with storage and access to the garage and hangar. The partially finished walkout basement offers a bedroom, ¾ bath, home theatre with gas fireplace, fitness room, and multipurpose space/kitchenette complete with wet bar and wine refrigerator. The unfinished portion of the basement provides plenty of space for storage or the potential to expand the current living space. This legacy property, situated on just over 4 acres with 360 degrees views, provides a unique opportunity to experience a luxurious lifestyle that combines both aviation and residential living. Don't miss out on the chance to tour this one-of-a-kind property.
Location
State CO
County Elbert
Zoning PUD
Rooms
Basement Finished, Walk-Out Access
Main Level Bedrooms 3
Interior
Interior Features Breakfast Nook, Ceiling Fan(s), Central Vacuum, Eat-in Kitchen, Entrance Foyer, Five Piece Bath, Granite Counters, High Ceilings, Kitchen Island, Open Floorplan, Pantry, Primary Suite, Sauna, Smoke Free, Sound System, Utility Sink, Vaulted Ceiling(s), Walk-In Closet(s), Wet Bar
Heating Baseboard, Hot Water, Propane, Radiant Floor
Cooling None
Flooring Carpet, Laminate, Tile, Wood
Fireplaces Number 2
Fireplaces Type Basement, Family Room, Gas
Fireplace Y
Appliance Bar Fridge, Dishwasher, Dryer, Gas Water Heater, Microwave, Range, Refrigerator, Self Cleaning Oven, Washer
Exterior
Exterior Feature Rain Gutters, Water Feature
Garage Concrete, Exterior Access Door, Floor Coating, Heated Garage, Insulated Garage, Lighted, Oversized, Storage, Tandem
Garage Spaces 4.0
Fence None
Utilities Available Electricity Connected, Internet Access (Wired), Phone Available, Propane
View Mountain(s), Plains
Roof Type Composition
Parking Type Concrete, Exterior Access Door, Floor Coating, Heated Garage, Insulated Garage, Lighted, Oversized, Storage, Tandem
Total Parking Spaces 4
Garage Yes
Building
Lot Description Landscaped
Story One
Foundation Slab
Sewer Septic Tank
Water Well
Level or Stories One
Structure Type Cement Siding, Stone
Schools
Elementary Schools Elbert K-12
Middle Schools Elbert K-12
High Schools Elbert K-12
School District Elbert 200
Others
Senior Community No
Ownership Individual
Acceptable Financing 1031 Exchange, Cash, Conventional, Jumbo, VA Loan
Listing Terms 1031 Exchange, Cash, Conventional, Jumbo, VA Loan
Special Listing Condition None
Read Less Info
Want to know what your home might be worth? Contact us for a FREE valuation!

Amerivest Pro-Team
yourhome@amerivest.realestateOur team is ready to help you sell your home for the highest possible price ASAP

© 2024 METROLIST, INC., DBA RECOLORADO® – All Rights Reserved
6455 S. Yosemite St., Suite 500 Greenwood Village, CO 80111 USA
Bought with 6035 Real Estate Group, LLC
Get More Information

Real Estate Company







