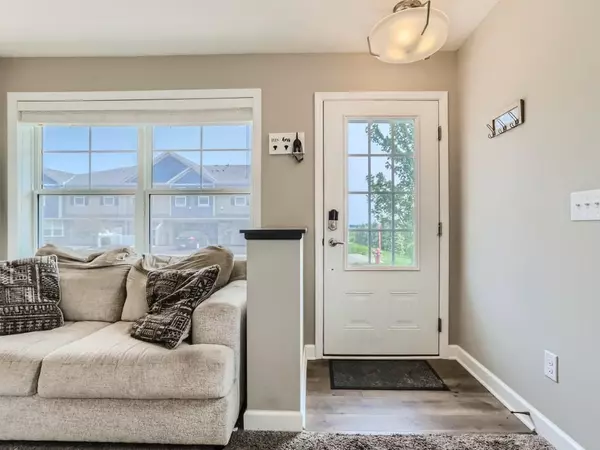Bought with Non WIREX Office
$330,000
$325,000
1.5%For more information regarding the value of a property, please contact us for a free consultation.
3 Beds
3 Baths
1,798 SqFt
SOLD DATE : 09/28/2023
Key Details
Sold Price $330,000
Property Type Single Family Home
Listing Status Sold
Purchase Type For Sale
Square Footage 1,798 sqft
Price per Sqft $183
Municipality LAKE ELMO
Subdivision Savona 3Rd Add
MLS Listing ID 6419087
Sold Date 09/28/23
Bedrooms 3
Full Baths 1
Half Baths 1
Condo Fees $262/mo
Year Built 2018
Annual Tax Amount $2,920
Tax Year 2023
Lot Size 2,003 Sqft
Property Description
Welcome home to this centrally located Lenar townhome in Woodbury/Lake Elmo close to shopping and schools. This end unit boasts, open concept living, dining and kitchen. The townhome has smart home technology with features like ring doorbell. The kitchen has fresh white cabinetry, stainless steel appliances, granite countertops, upgraded backsplash and center island. There is also a convenient half bath on the main level and easy access to the garage. The upper level has 3 bedrooms, a large loft space and laundry space as well as another full bathroom. The large primary bedroom has a private 3/4 bath, with dual sinks and large walk-in closet. The neighborhood is lined with sidewalks throughout and has a playground just down the block from this unit. Home warranty included in the sale. First time home buyers, ask how you can receive $4,000.00 credit on your purchase. Call today for your private showing.
Location
State MN
County Out Of State
Zoning Residential-Multi-Family
Rooms
Basement None
Kitchen Main
Interior
Interior Features Wood Floors, Walk-in closet(s), Wood trim
Heating Natural Gas
Cooling Central Air, Air Exchange System, Forced Air
Equipment Dishwasher, Disposal, Dryer, Microwave, Refrigerator, Washer
Appliance Dishwasher, Disposal, Dryer, Microwave, Refrigerator, Washer
Exterior
Garage Attached
Garage Spaces 2.0
Utilities Available Cable
Roof Type Other
Building
Sewer Municipal Water, Municipal Sewer
New Construction N
Schools
School District Stillwater
Others
Acceptable Financing Assumable, Other
Listing Terms Assumable, Other
Read Less Info
Want to know what your home might be worth? Contact us for a FREE valuation!

Amerivest Pro-Team
yourhome@amerivest.realestateOur team is ready to help you sell your home for the highest possible price ASAP
Copyright 2024 WIREX - All Rights Reserved
Get More Information

Real Estate Company







