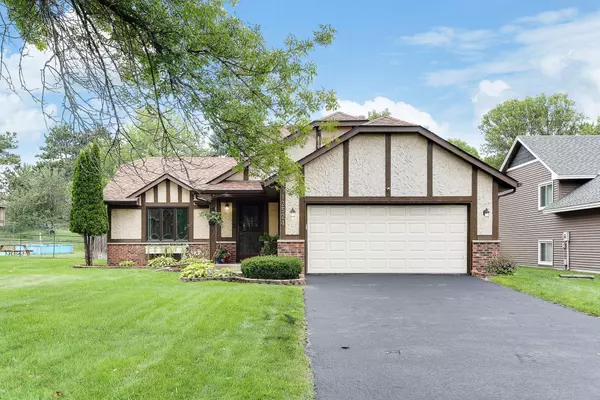$339,900
$339,900
For more information regarding the value of a property, please contact us for a free consultation.
4 Beds
2 Baths
1,704 SqFt
SOLD DATE : 09/28/2023
Key Details
Sold Price $339,900
Property Type Single Family Home
Sub Type Single Family Residence
Listing Status Sold
Purchase Type For Sale
Square Footage 1,704 sqft
Price per Sqft $199
Subdivision Oakwood Park
MLS Listing ID 6421257
Sold Date 09/28/23
Bedrooms 4
Full Baths 1
Three Quarter Bath 1
HOA Fees $28/qua
Year Built 1987
Annual Tax Amount $2,834
Tax Year 2023
Contingent None
Lot Size 8,712 Sqft
Acres 0.2
Lot Dimensions 59x138x68x137
Property Description
**OFFER RECEIVED...8/27 7:00PM OFFER DEADLINE** The best of EVERYTHING is right HERE! You will be impressed with the care, maintenance and improvements that have been made throughout the years of ownership! This lovely 3 level split is within minutes of schools, shopping, library, parks, trails, golf courses and every convenience you are looking for in your next community. Updates include: luxury vinyl plank in the living/dining room with fresh paint including the ceiling in these spaces, roof and gutters 2018, HVAC system 2017, windows 2015, refrigerator 2023 and microwave 2022. Enjoy the privacy of the back yard which is fully fenced with a massive 20x20 patio and fire pit near by along with an enclosed garden for your "green thumb" adventures! Make this home YOURS today!
Location
State MN
County Anoka
Zoning Residential-Single Family
Rooms
Basement Crawl Space, Daylight/Lookout Windows
Dining Room Eat In Kitchen, Kitchen/Dining Room
Interior
Heating Forced Air, Fireplace(s)
Cooling Central Air
Fireplaces Number 1
Fireplaces Type Family Room, Gas
Fireplace Yes
Appliance Dishwasher, Disposal, Dryer, Microwave, Range, Refrigerator, Stainless Steel Appliances, Washer
Exterior
Garage Attached Garage, Asphalt, Garage Door Opener
Garage Spaces 2.0
Fence Full, Wood
Roof Type Age 8 Years or Less,Architectural Shingle
Parking Type Attached Garage, Asphalt, Garage Door Opener
Building
Story Three Level Split
Foundation 1132
Sewer City Sewer/Connected
Water City Water/Connected
Level or Stories Three Level Split
Structure Type Brick/Stone,Stucco,Vinyl Siding
New Construction false
Schools
School District Anoka-Hennepin
Others
HOA Fee Include Shared Amenities
Restrictions Mandatory Owners Assoc
Read Less Info
Want to know what your home might be worth? Contact us for a FREE valuation!

Amerivest Pro-Team
yourhome@amerivest.realestateOur team is ready to help you sell your home for the highest possible price ASAP
Get More Information

Real Estate Company







