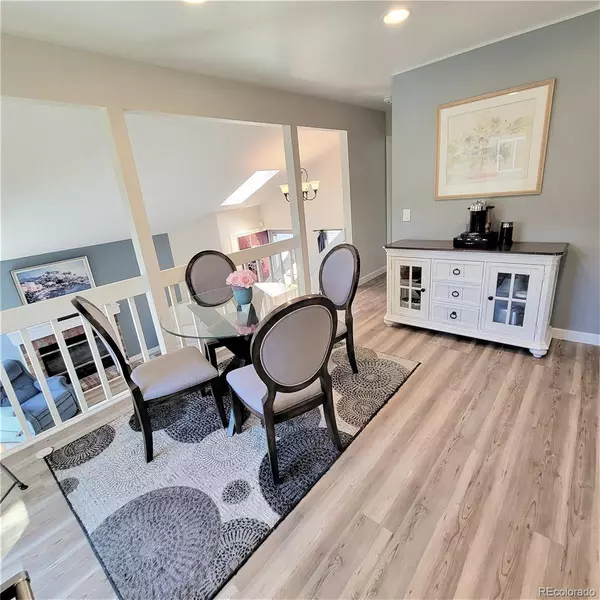$530,000
$530,000
For more information regarding the value of a property, please contact us for a free consultation.
3 Beds
2 Baths
1,170 SqFt
SOLD DATE : 09/27/2023
Key Details
Sold Price $530,000
Property Type Single Family Home
Sub Type Single Family Residence
Listing Status Sold
Purchase Type For Sale
Square Footage 1,170 sqft
Price per Sqft $452
Subdivision Highlands Ranch
MLS Listing ID 9460438
Sold Date 09/27/23
Style Contemporary
Bedrooms 3
Full Baths 1
Three Quarter Bath 1
Condo Fees $165
HOA Fees $55/qua
HOA Y/N Yes
Originating Board recolorado
Year Built 1986
Annual Tax Amount $2,317
Tax Year 2022
Lot Size 3,484 Sqft
Acres 0.08
Property Description
Gorgeous light, bright and open well-loved 3 bedroom, 2 bath home in Highlands Ranch, great location steps to wonderful walking and bike trails amidst fabulous panoramic mountain views. Updated kitchen with Granite counters, new dishwasher and convection microwave, Stainless-Steel appliances and deluxe Vinyl floors throughout the home. The exterior has been recently painted, newer double paned windows, roof and garden landscaping. The garage has upgraded lighting and floor finish perfect for the mechanic in the family, a new Life master garage door opening system has just been installed. There are two decks and an enclosed fenced yard. Four great community centers are included with HOA fees, Bear Canyon elementary school is a five-minute walk from the house. The seller will give $5,000 in closing cost assistance.
Location
State CO
County Douglas
Zoning PDU
Interior
Interior Features Smoke Free, Vaulted Ceiling(s), Wired for Data
Heating Forced Air, Natural Gas
Cooling Central Air
Flooring Tile, Vinyl
Fireplaces Number 1
Fireplaces Type Family Room, Wood Burning
Fireplace Y
Appliance Dishwasher, Disposal, Dryer, Gas Water Heater, Microwave, Refrigerator, Washer
Exterior
Exterior Feature Dog Run, Private Yard
Garage 220 Volts, Asphalt, Concrete, Dry Walled, Exterior Access Door, Finished, Floor Coating, Insulated Garage, Lighted
Garage Spaces 2.0
Fence Full
Utilities Available Cable Available
Roof Type Composition
Parking Type 220 Volts, Asphalt, Concrete, Dry Walled, Exterior Access Door, Finished, Floor Coating, Insulated Garage, Lighted
Total Parking Spaces 2
Garage No
Building
Lot Description Master Planned, Near Public Transit, Sprinklers In Front, Sprinklers In Rear
Story Tri-Level
Sewer Public Sewer
Water Public
Level or Stories Tri-Level
Structure Type Frame, Wood Siding
Schools
Elementary Schools Bear Canyon
Middle Schools Mountain Ridge
High Schools Mountain Vista
School District Douglas Re-1
Others
Senior Community No
Ownership Individual
Acceptable Financing Cash, Conventional, FHA, VA Loan
Listing Terms Cash, Conventional, FHA, VA Loan
Special Listing Condition None
Pets Description Cats OK, Dogs OK
Read Less Info
Want to know what your home might be worth? Contact us for a FREE valuation!

Amerivest Pro-Team
yourhome@amerivest.realestateOur team is ready to help you sell your home for the highest possible price ASAP

© 2024 METROLIST, INC., DBA RECOLORADO® – All Rights Reserved
6455 S. Yosemite St., Suite 500 Greenwood Village, CO 80111 USA
Bought with Keller Williams Real Estate LLC
Get More Information

Real Estate Company







