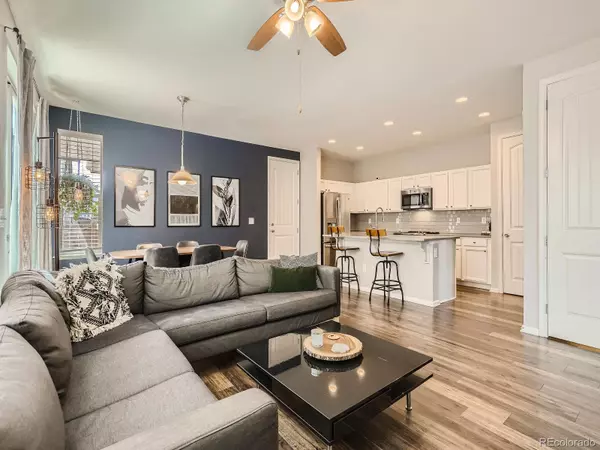$649,000
$625,000
3.8%For more information regarding the value of a property, please contact us for a free consultation.
3 Beds
4 Baths
1,905 SqFt
SOLD DATE : 09/15/2023
Key Details
Sold Price $649,000
Property Type Multi-Family
Sub Type Multi-Family
Listing Status Sold
Purchase Type For Sale
Square Footage 1,905 sqft
Price per Sqft $340
Subdivision Westwoods Mesa
MLS Listing ID 9808504
Sold Date 09/15/23
Bedrooms 3
Full Baths 2
Half Baths 1
Three Quarter Bath 1
Condo Fees $95
HOA Fees $95/mo
HOA Y/N Yes
Originating Board recolorado
Year Built 2017
Annual Tax Amount $3,706
Tax Year 2022
Lot Size 2,178 Sqft
Acres 0.05
Property Description
**OPEN HOUSE: Sat., Aug. 12, 10 AM - 12 PM; Sun., Aug. 13, 1-3 PM** Discover the perfect blend of comfort, style, and convenience in this stunning paired home in Westwoods Mesa, beautifully situated on a large park with tranquil views to be enjoyed from the comfort of your own porch. Step inside to be welcomed by chic plank-style flooring adorning the main level, leading you through an adaptable front room, ideal for a home office or additional living space. The heart of the home lies in its open-concept great room, dining area, and kitchen, fashionably outfitted with gray quartz countertops, white cabinetry, and a contemporary gray subway tile backsplash. Culinary pursuits are made easy with stainless steel appliances and an eat-in island perfect for casual meals or entertaining. Ascend to the upper level to find a spacious loft, two comfortable bedrooms with a shared full bath, and a primary suite designed for relaxation. Revel in the serene park views from your suite, complete with a luxurious 5-piece bath and a generous walk-in closet. Neutral carpeting and modern grey walls with navy blue accent walls make this level move-in ready. The basement adds a new level of versatility to this home, fully finished and featuring a kitchenette wet bar and slate tile floors. It offers ample space for movie nights, games, or even an extra living area or bedroom. A practical 3/4 bath completes this level. Step outside to a perfect patio, ideally suited for pets or al fresco dining. The neighborhood offers a friendly atmosphere and convenient access to shopping, dining, and excellent schools. Just steps away from the Ralston Creek Trail, you're also surrounded by nature trails, with the Colorado Tap House only two blocks away for a fun night out with no car required. With ample visitor parking and a park right outside, this home ticks all the boxes for easy, comfortable living. Don't wait, this gem won't last long!
Location
State CO
County Jefferson
Rooms
Basement Finished, Full, Interior Entry
Interior
Interior Features Eat-in Kitchen, Entrance Foyer, Five Piece Bath, Kitchen Island, Open Floorplan, Pantry, Quartz Counters, Radon Mitigation System, Smoke Free, Walk-In Closet(s)
Heating Forced Air, Natural Gas
Cooling Central Air
Flooring Carpet, Laminate, Linoleum, Tile
Fireplaces Number 1
Fireplaces Type Family Room, Gas, Gas Log
Fireplace Y
Appliance Cooktop, Dishwasher, Microwave, Oven, Refrigerator
Laundry In Unit
Exterior
Garage Concrete
Garage Spaces 2.0
Fence Full
Roof Type Composition
Parking Type Concrete
Total Parking Spaces 2
Garage Yes
Building
Story Two
Sewer Public Sewer
Water Public
Level or Stories Two
Structure Type Cement Siding,Frame,Wood Siding
Schools
Elementary Schools Van Arsdale
Middle Schools Drake
High Schools Ralston Valley
School District Jefferson County R-1
Others
Senior Community No
Ownership Individual
Acceptable Financing Cash, Conventional, FHA, VA Loan
Listing Terms Cash, Conventional, FHA, VA Loan
Special Listing Condition None
Pets Description Cats OK, Dogs OK
Read Less Info
Want to know what your home might be worth? Contact us for a FREE valuation!

Amerivest Pro-Team
yourhome@amerivest.realestateOur team is ready to help you sell your home for the highest possible price ASAP

© 2024 METROLIST, INC., DBA RECOLORADO® – All Rights Reserved
6455 S. Yosemite St., Suite 500 Greenwood Village, CO 80111 USA
Bought with Meritage Realty
Get More Information

Real Estate Company







