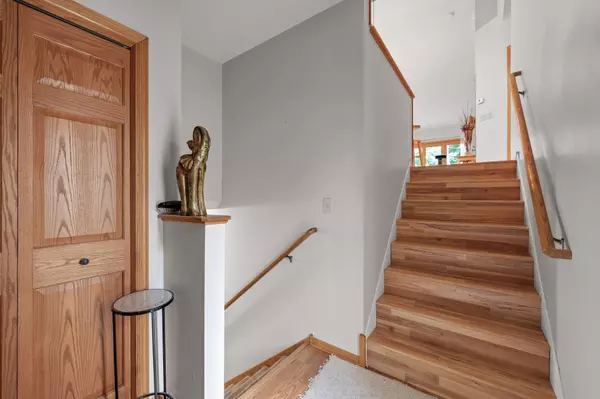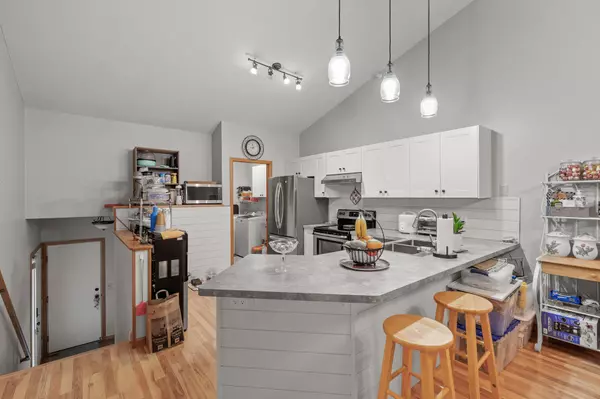$340,000
$349,000
2.6%For more information regarding the value of a property, please contact us for a free consultation.
3 Beds
2 Baths
2,060 SqFt
SOLD DATE : 09/22/2023
Key Details
Sold Price $340,000
Property Type Townhouse
Sub Type Townhouse Side x Side
Listing Status Sold
Purchase Type For Sale
Square Footage 2,060 sqft
Price per Sqft $165
Subdivision Condo 0684 Plymouth Green Villas
MLS Listing ID 6407907
Sold Date 09/22/23
Bedrooms 3
Full Baths 1
Three Quarter Bath 1
HOA Fees $325/mo
Year Built 1994
Annual Tax Amount $3,277
Tax Year 2023
Contingent None
Lot Size 2.670 Acres
Acres 2.67
Property Description
Step into your dream townhome! The vaulted ceilings throughout main level are a fantastic design perk, while the open layout fills the space with light, warmth, and an inviting atmosphere. Nestled in a delightful community, this complex offers amenities galore – from indoor and outdoor pools to a sauna, club house, tennis courts, and an exercise room. Inside, the split-level design maximizes space and convenience. Everything you need is on one level, including the new kitchen with pantry and laundry area. The open concept living and dining areas flow seamlessly, connecting to a charming deck for outdoor enjoyment. A spacious primary bedroom with great storage and walk-through full bath, along with a second bedroom completes this level. The lower level walk-out offers extensive family room space, plus a third bedroom and 3/4 bath. This unit offers an impressive amount of space for efficent and easy living with all of the perks and more of HOA living!
Location
State MN
County Hennepin
Zoning Residential-Single Family
Rooms
Family Room Amusement/Party Room, Club House, Exercise Room
Basement Walkout
Dining Room Informal Dining Room, Kitchen/Dining Room
Interior
Heating Forced Air
Cooling Central Air
Fireplace No
Appliance Dishwasher, Dryer, Microwave, Range, Refrigerator, Washer
Exterior
Garage Attached Garage
Garage Spaces 2.0
Fence None
Pool Indoor, Outdoor Pool
Roof Type Asphalt
Parking Type Attached Garage
Building
Story Split Entry (Bi-Level)
Foundation 1071
Sewer City Sewer/Connected
Water City Water/Connected
Level or Stories Split Entry (Bi-Level)
Structure Type Vinyl Siding
New Construction false
Schools
School District Robbinsdale
Others
HOA Fee Include Maintenance Structure,Hazard Insurance,Lawn Care,Maintenance Grounds,Professional Mgmt,Trash,Shared Amenities,Snow Removal
Restrictions Pets - Cats Allowed,Rental Restrictions May Apply
Read Less Info
Want to know what your home might be worth? Contact us for a FREE valuation!

Amerivest Pro-Team
yourhome@amerivest.realestateOur team is ready to help you sell your home for the highest possible price ASAP
Get More Information

Real Estate Company







