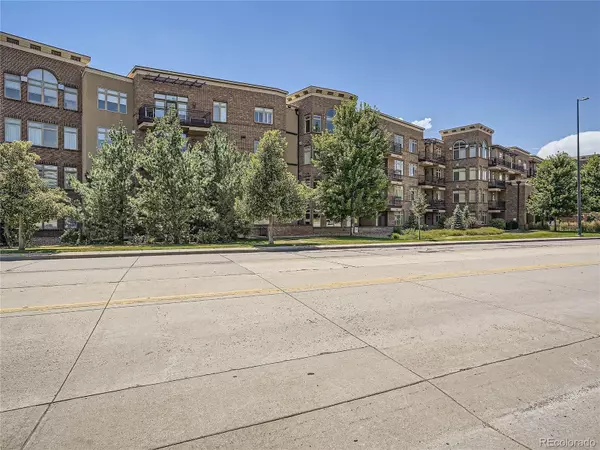$630,000
$659,000
4.4%For more information regarding the value of a property, please contact us for a free consultation.
2 Beds
2 Baths
1,130 SqFt
SOLD DATE : 09/21/2023
Key Details
Sold Price $630,000
Property Type Condo
Sub Type Condominium
Listing Status Sold
Purchase Type For Sale
Square Footage 1,130 sqft
Price per Sqft $557
Subdivision Cherry Creek South
MLS Listing ID 4866991
Sold Date 09/21/23
Style Contemporary
Bedrooms 2
Full Baths 1
Three Quarter Bath 1
Condo Fees $625
HOA Fees $625/mo
HOA Y/N Yes
Originating Board recolorado
Year Built 2003
Annual Tax Amount $2,774
Tax Year 2022
Property Description
This elegant condo is flooded with cascades of natural light throughout. Its open-concept living space starts with a stylish kitchen equipped with granite countertops and stainless steel appliances. Hardwood floors lead to a seamless living and dining area full of character, enhanced with a gas fireplace that provides warmth and comfort. Large picture windows grace the home, filling two serene bedrooms with natural light. The primary suite is spacious and offers ample closet space and views of Cherry Creek. The shared bathroom is a haven of rejuvenation with a generous vanity and pristine walk-in shower. Step outside to a private patio for easy outdoor connectivity. Amazing downtown Denver and mountain views! Located across from the Cherry Creek Path and shopping areas, this residence exemplifies convenience with added perks such as a storage unit, in-unit laundry, and amenities like a fitness room, community areas, and security.
Location
State CO
County Denver
Zoning R-3
Rooms
Main Level Bedrooms 2
Interior
Interior Features Ceiling Fan(s), Entrance Foyer, Five Piece Bath, Granite Counters, High Ceilings, No Stairs, Primary Suite, Smoke Free, Walk-In Closet(s)
Heating Forced Air
Cooling Central Air
Flooring Carpet, Tile, Wood
Fireplace N
Appliance Dishwasher, Disposal, Dryer, Microwave, Oven, Range, Refrigerator, Self Cleaning Oven, Washer
Laundry In Unit
Exterior
Exterior Feature Balcony, Rain Gutters
Garage Concrete, Electric Vehicle Charging Station(s), Heated Garage, Lighted, Storage, Underground
Garage Spaces 2.0
Utilities Available Cable Available, Electricity Connected, Natural Gas Connected, Phone Available
Waterfront Description River Front
View City, Mountain(s)
Roof Type Membrane
Parking Type Concrete, Electric Vehicle Charging Station(s), Heated Garage, Lighted, Storage, Underground
Total Parking Spaces 2
Garage No
Building
Lot Description Greenbelt, Landscaped, Master Planned, Near Public Transit
Story One
Sewer Public Sewer
Water Public
Level or Stories One
Structure Type Brick
Schools
Elementary Schools Cory
Middle Schools Merrill
High Schools South
School District Denver 1
Others
Senior Community No
Ownership Individual
Acceptable Financing Cash, Conventional, VA Loan
Listing Terms Cash, Conventional, VA Loan
Special Listing Condition None
Read Less Info
Want to know what your home might be worth? Contact us for a FREE valuation!

Amerivest Pro-Team
yourhome@amerivest.realestateOur team is ready to help you sell your home for the highest possible price ASAP

© 2024 METROLIST, INC., DBA RECOLORADO® – All Rights Reserved
6455 S. Yosemite St., Suite 500 Greenwood Village, CO 80111 USA
Bought with Kentwood Real Estate Cherry Creek
Get More Information

Real Estate Company







