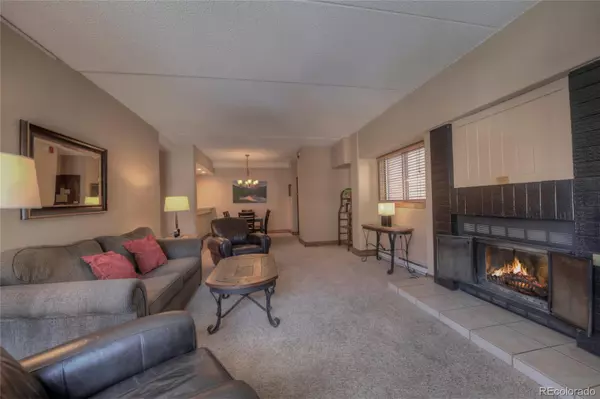$870,000
$894,000
2.7%For more information regarding the value of a property, please contact us for a free consultation.
1 Bed
1 Bath
894 SqFt
SOLD DATE : 09/20/2023
Key Details
Sold Price $870,000
Property Type Condo
Sub Type Condominium
Listing Status Sold
Purchase Type For Sale
Square Footage 894 sqft
Price per Sqft $973
Subdivision Village At Breckenridge
MLS Listing ID 2788069
Sold Date 09/20/23
Style Mountain Contemporary
Bedrooms 1
Full Baths 1
Condo Fees $989
HOA Fees $989/mo
HOA Y/N Yes
Originating Board recolorado
Year Built 1979
Annual Tax Amount $3,981
Tax Year 2023
Property Description
The Village at Breckenridge is the classic four-seasons resort lifestyle community located at the base of Peak 9 in one of North America’s most popular ski destinations, Breckenridge. You will enjoy the convenience of this oversized, top-level, corner residence in the Antero Building which has an open living area with a cozy wood-burning fireplace and covered deck overlooking the plaza. A full-sized kitchen with plenty of cabinet and counter space to prepare all your favorite snacks and refreshments after a long day on the slopes. A large bedroom to snuggle up and watch the snow fall while dreaming about the next day’s first tracks. The warmth of summer, the afternoon rain showers, the smell of the towering pines, the blooming wildflowers on the slopes above, the sounds of the Blue spilling into the Maggie Pond, the unforgettable momma moose, the secret fly-fishing spot, the extra-long mountain bike ride, that great never heard of before band at the Maggie; all reasons you will not want to leave this mountain oasis. More? Heated indoor/outdoor pool, hot tub, sauna, fitness room, conference facilities, front desk, underground parking, onsite shops, dining, and entertainment. Or stroll downtown and more adventure awaits around the corner. The Town of Breckenridge Resort Zone allows the owner of this residence the option to Short Term rent this unit. There is a 1% of Sales Price Transfer Tax due to the Town of Breckenridge at closing.
Location
State CO
County Summit
Zoning B23
Rooms
Main Level Bedrooms 1
Interior
Heating Baseboard, Electric
Cooling None
Flooring Carpet, Tile
Fireplaces Number 1
Fireplaces Type Living Room, Wood Burning
Fireplace Y
Appliance Dishwasher, Disposal, Microwave, Range, Range Hood, Refrigerator
Exterior
Exterior Feature Elevator
Pool Indoor, Outdoor Pool
Utilities Available Cable Available, Electricity Available, Electricity Connected, Internet Access (Wired), Phone Available
View Mountain(s), Ski Area
Roof Type Other
Garage No
Building
Lot Description Near Public Transit, Near Ski Area
Story One
Sewer Public Sewer
Water Public
Level or Stories One
Structure Type Other
Schools
Elementary Schools Breckenridge
Middle Schools Summit
High Schools Summit
School District Summit Re-1
Others
Senior Community No
Ownership Individual
Acceptable Financing 1031 Exchange, Cash, Conventional, FHA, Jumbo, VA Loan
Listing Terms 1031 Exchange, Cash, Conventional, FHA, Jumbo, VA Loan
Special Listing Condition None
Pets Description Only for Owner
Read Less Info
Want to know what your home might be worth? Contact us for a FREE valuation!

Amerivest 4k Pro-Team
yourhome@amerivest.realestateOur team is ready to help you sell your home for the highest possible price ASAP

© 2024 METROLIST, INC., DBA RECOLORADO® – All Rights Reserved
6455 S. Yosemite St., Suite 500 Greenwood Village, CO 80111 USA
Bought with eXp Realty, LLC
Get More Information

Real Estate Company







