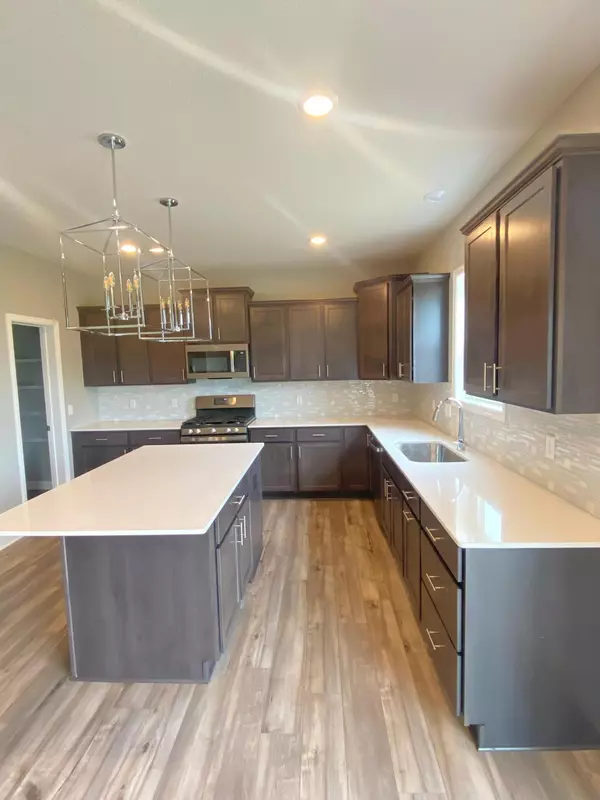$539,990
$549,990
1.8%For more information regarding the value of a property, please contact us for a free consultation.
4 Beds
3 Baths
2,705 SqFt
SOLD DATE : 09/13/2023
Key Details
Sold Price $539,990
Property Type Single Family Home
Sub Type Single Family Residence
Listing Status Sold
Purchase Type For Sale
Square Footage 2,705 sqft
Price per Sqft $199
Subdivision Cedar Hills
MLS Listing ID 6395433
Sold Date 09/13/23
Bedrooms 4
Full Baths 2
Half Baths 1
HOA Fees $49/qua
Year Built 2023
Tax Year 2022
Contingent None
Lot Size 10,018 Sqft
Acres 0.23
Lot Dimensions 58x140x68x141
Property Description
Ask how to save up to $20,000 on this home with our preferred lender! Welcome home to this completed Lewis by Lennar! This popular floor plan includes 4 spacious bedrooms, large loft and laundry on the upper level. You will find fantastic upgrades throughout the entire home - including our designer level finishes, center gas fireplace with stone surround and a stunning serenity shower in the primary bath en-suite. The home also includes irrigation and a landscape package to enhance the curb appeal of this gorgeous home. Beautiful West-Facing homesite with private wetland/tree views in the community. Home is complete and ready for closing!! Close proximity to downtown Lakeville and Farmington, parks, shopping, restaurants - Cedar Hills is an fantastic community to call home!
Location
State MN
County Dakota
Community Cedar Hills
Zoning Residential-Single Family
Rooms
Basement Daylight/Lookout Windows, Concrete, Sump Pump, Unfinished
Dining Room Breakfast Area, Eat In Kitchen, Informal Dining Room, Kitchen/Dining Room, Living/Dining Room
Interior
Heating Forced Air
Cooling Central Air
Fireplaces Number 1
Fireplaces Type Family Room, Gas, Living Room
Fireplace Yes
Appliance Air-To-Air Exchanger, Dishwasher, Disposal, Exhaust Fan, Humidifier, Gas Water Heater, Microwave, Range, Refrigerator
Exterior
Parking Features Attached Garage, Asphalt, Garage Door Opener
Garage Spaces 3.0
Roof Type Age 8 Years or Less,Asphalt,Pitched
Building
Lot Description Sod Included in Price, Tree Coverage - Light, Underground Utilities
Story Two
Foundation 1226
Sewer City Sewer/Connected
Water City Water/Connected
Level or Stories Two
Structure Type Brick/Stone,Vinyl Siding
New Construction true
Schools
School District Farmington
Others
HOA Fee Include Professional Mgmt,Trash
Restrictions Architecture Committee,Other,Pets - Cats Allowed,Pets - Dogs Allowed
Read Less Info
Want to know what your home might be worth? Contact us for a FREE valuation!

Amerivest Pro-Team
yourhome@amerivest.realestateOur team is ready to help you sell your home for the highest possible price ASAP








