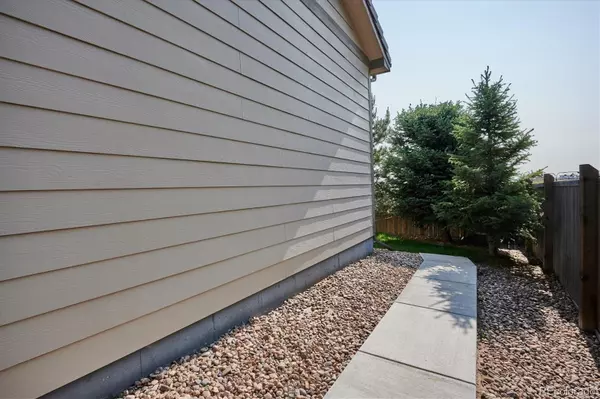$737,000
$750,000
1.7%For more information regarding the value of a property, please contact us for a free consultation.
4 Beds
4 Baths
3,938 SqFt
SOLD DATE : 09/18/2023
Key Details
Sold Price $737,000
Property Type Single Family Home
Sub Type Single Family Residence
Listing Status Sold
Purchase Type For Sale
Square Footage 3,938 sqft
Price per Sqft $187
Subdivision Meridian Village
MLS Listing ID 1879913
Sold Date 09/18/23
Style Traditional
Bedrooms 4
Full Baths 3
Half Baths 1
Condo Fees $55
HOA Fees $18/qua
HOA Y/N Yes
Originating Board recolorado
Year Built 2013
Annual Tax Amount $5,591
Tax Year 2021
Lot Size 6,969 Sqft
Acres 0.16
Property Description
With a West facing lot, enjoying the evening sunset on your covered front porch is just one of the many amenities you will find in this spacious ranch home. Walking through the front door, you are greeted with hardwood floors and French doors leading into a private front office. As you continue down the arched entryway with 9 foot ceilings, you pass by a ½ bathroom and coat closet. As the neighbors can attest, this ranch plan in Meridian Village provides a true formal dining experience complete with plantation shutters, chandelier and room for a 10 person table setting. Enjoy any event in the sprawling great room with vaulted ceilings, a fireplace and ideal flow into the open kitchen. Double ovens, center island with sink and walk in pantry provide all the tools necessary for those gourmet dinner parties. Completing the main floor are two additional bedrooms, a full bathroom and primary bedroom with dual closets and a 5-piece primary bathroom. But wait, there is much more. The fully finished basement includes voluminous 9-foot ceilings, a flex space that could be a dedicated workout room, second office or 5th bedroom, an enormous bonus room ready to become almost anything you could imagine, and a large 4th bedroom right off the full bathroom with a walk-in closet. Top it off with an oversized 3-car garage that includes elevated installed shelving and all your buyers boxes are checked. Seller planted 4 Austrian Pine trees to provide the perfect ambiance for evening dinners on the back patio.
Location
State CO
County Douglas
Zoning PDU
Rooms
Basement Full
Main Level Bedrooms 3
Interior
Interior Features Breakfast Nook, Ceiling Fan(s), Eat-in Kitchen, Five Piece Bath, Granite Counters, High Ceilings, High Speed Internet, Kitchen Island, Open Floorplan, Quartz Counters, Smart Thermostat, Smoke Free, Walk-In Closet(s)
Heating Forced Air
Cooling Central Air
Flooring Carpet, Tile, Wood
Fireplaces Type Gas Log, Great Room
Fireplace N
Appliance Cooktop, Dishwasher, Disposal, Double Oven, Dryer, Gas Water Heater, Microwave, Refrigerator, Washer
Exterior
Exterior Feature Water Feature
Garage Concrete, Dry Walled, Finished, Insulated Garage, Lighted, Oversized, Storage
Garage Spaces 3.0
Fence Full
Utilities Available Cable Available, Electricity Connected, Internet Access (Wired), Natural Gas Connected, Phone Connected
Roof Type Concrete
Parking Type Concrete, Dry Walled, Finished, Insulated Garage, Lighted, Oversized, Storage
Total Parking Spaces 3
Garage Yes
Building
Lot Description Cul-De-Sac, Landscaped, Master Planned, Sprinklers In Front, Sprinklers In Rear
Story One
Foundation Slab
Sewer Public Sewer
Water Public
Level or Stories One
Structure Type Frame, Stone, Vinyl Siding
Schools
Elementary Schools Prairie Crossing
Middle Schools Sierra
High Schools Chaparral
School District Douglas Re-1
Others
Senior Community No
Ownership Individual
Acceptable Financing 1031 Exchange, Cash, Conventional, FHA, VA Loan
Listing Terms 1031 Exchange, Cash, Conventional, FHA, VA Loan
Special Listing Condition None
Pets Description Cats OK, Dogs OK
Read Less Info
Want to know what your home might be worth? Contact us for a FREE valuation!

Amerivest Pro-Team
yourhome@amerivest.realestateOur team is ready to help you sell your home for the highest possible price ASAP

© 2024 METROLIST, INC., DBA RECOLORADO® – All Rights Reserved
6455 S. Yosemite St., Suite 500 Greenwood Village, CO 80111 USA
Bought with RE/MAX Professionals
Get More Information

Real Estate Company







