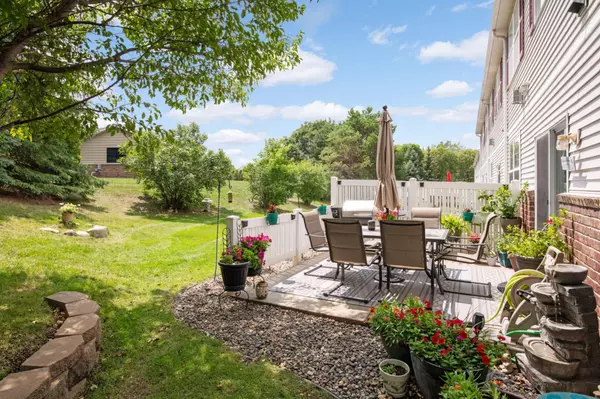$310,000
$300,000
3.3%For more information regarding the value of a property, please contact us for a free consultation.
3 Beds
3 Baths
1,852 SqFt
SOLD DATE : 09/15/2023
Key Details
Sold Price $310,000
Property Type Townhouse
Sub Type Townhouse Side x Side
Listing Status Sold
Purchase Type For Sale
Square Footage 1,852 sqft
Price per Sqft $167
Subdivision Charleswood 5Th Add
MLS Listing ID 6403161
Sold Date 09/15/23
Bedrooms 3
Full Baths 2
Half Baths 1
HOA Fees $364/mo
Year Built 2002
Annual Tax Amount $3,126
Tax Year 2023
Contingent None
Property Description
End Unit Townhome Nestled into a quiet corner of Farmington! This townhome offers the perfect blend of privacy and access to nature, with the luxury of a usable green space right at your front and back doors. The heart of this home is the tastefully updated kitchen, a culinary haven that seamlessly flows into the inviting living room. Convenience is at its finest with all three bedrooms situated on the same level. Say goodbye to carrying laundry up and down stairs—the in-unit laundry on this level makes life a breeze. Meticulously maintained and lovingly cared for, this townhome is move-in ready, allowing you to settle in comfortably right away! The two-car garage offers ample storage space and protection for your vehicles from the elements. Nestled in a friendly community, this property is the epitome of peaceful living while still being close to all the amenities Farmington has to offer. This home is priced to sell and won't be on the market for long. Schedule your private tour today
Location
State MN
County Dakota
Zoning Residential-Single Family
Rooms
Basement None
Dining Room Kitchen/Dining Room, Living/Dining Room, Separate/Formal Dining Room
Interior
Heating Forced Air
Cooling Central Air
Fireplaces Number 1
Fireplaces Type Gas, Living Room
Fireplace Yes
Appliance Dishwasher, Dryer, Microwave, Range, Refrigerator, Washer
Exterior
Garage Attached Garage, Asphalt, Insulated Garage
Garage Spaces 2.0
Parking Type Attached Garage, Asphalt, Insulated Garage
Building
Story Two
Foundation 828
Sewer City Sewer/Connected
Water City Water/Connected
Level or Stories Two
Structure Type Brick/Stone,Vinyl Siding
New Construction false
Schools
School District Farmington
Others
HOA Fee Include Maintenance Structure,Hazard Insurance,Lawn Care,Maintenance Grounds,Professional Mgmt,Trash,Snow Removal
Restrictions Pets - Breed Restriction,Pets - Cats Allowed,Pets - Dogs Allowed,Pets - Number Limit,Pets - Weight/Height Limit
Read Less Info
Want to know what your home might be worth? Contact us for a FREE valuation!

Amerivest Pro-Team
yourhome@amerivest.realestateOur team is ready to help you sell your home for the highest possible price ASAP
Get More Information

Real Estate Company







